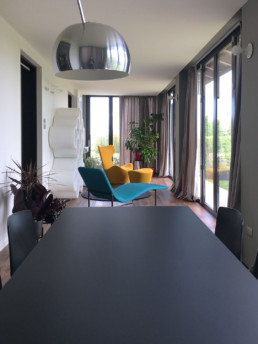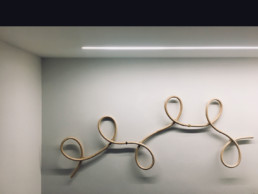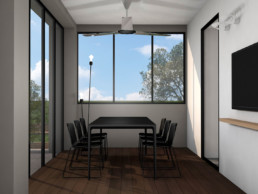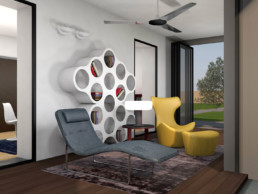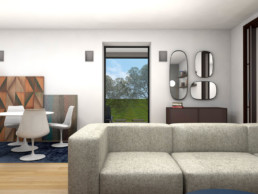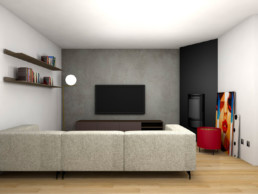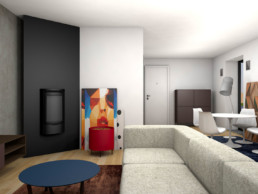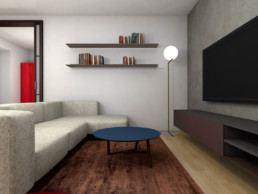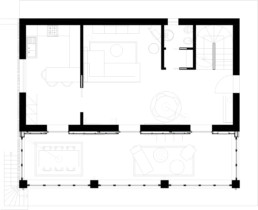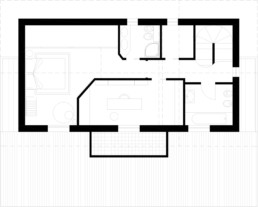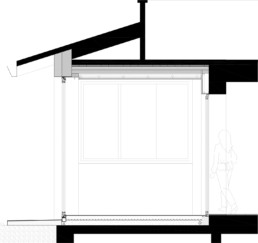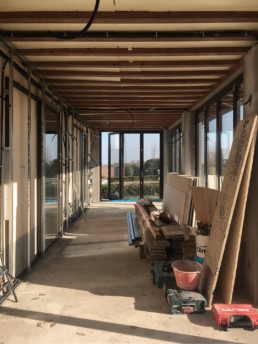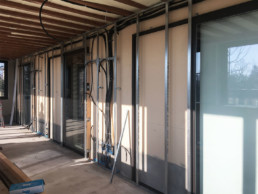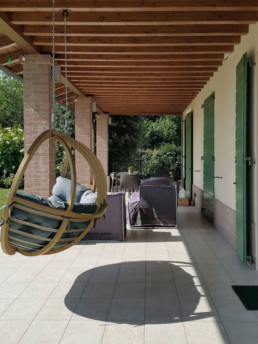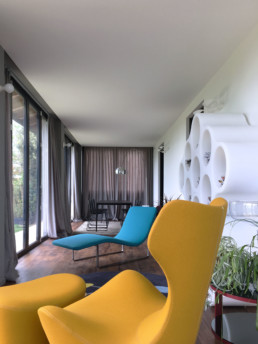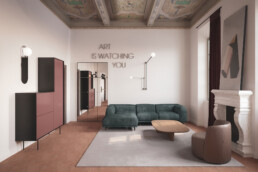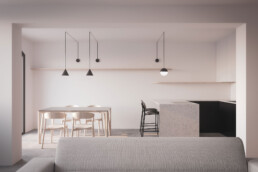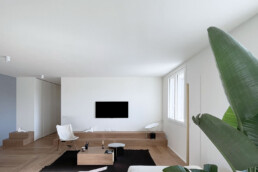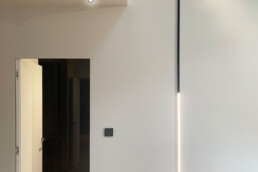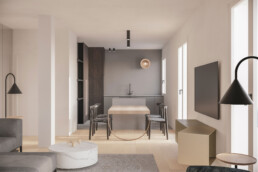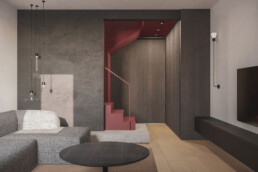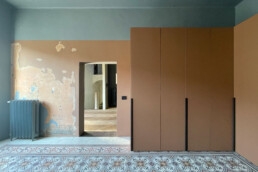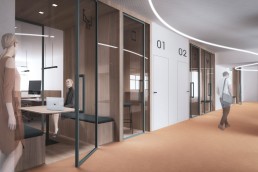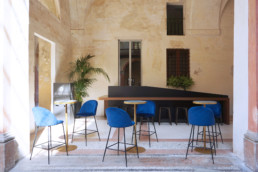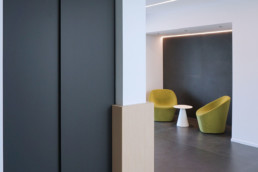
Villa D&D
Ristrutturazione e riqualificazione architettonica esterna di villa unifamiliare: progetto preliminare, definitivo, esecutivo, direzione lavori. Restyling d’interni, coordinamento finiture, corpi illuminanti e arredo, con parti studiate su misura per zona giorno, zona notte, portico e servizi.
La richiesta del cliente era, principalmente, quella di trasformare il portico esistente in un ambiente chiuso, ma allo stesso tempo apribile sul giardino, nei mesi estivi; i tre serramenti esistenti, previa eliminazione degli scuri che affacciavano su questa zona aperta, sono stati sostituiti con una tipologia ad anta unica scorrevole e si inseriscono, a scomparsa, all’interno di una nuova controparete, che nasconde anche il facciavista esterno esistente. Grazie a questa idea si è potuto collegare totalmente il soggiorno interno al nuovo ambiente che, grazie all’utilizzo di vetrate impacchettabili, può essere aperto in toto sull’esterno. Allo stesso tempo, con la nuova pavimentazione e le nuove finiture ad intonaco, si integra perfettamente con l’interno dell’abitazione. I pavimenti esistenti, in rovere, sono stati mantenuti e levigati. La parete del soggiorno è stata trattata con una finitura ad intonaco grezzo a vista che, insieme ai nuovi arredi, ha cambiato faccia all’ambiente, in comunicazione con la cucina esistente. E’ stato studiato anche il restyling dell’interrato, con i locali di servizio, e soprattutto del piano primo: sbiancamento dei muri e del solaio ligneo esistente, tinteggio in tono di marrone della parete di fondo, e nuovi arredi per la zona letto con soppalco, lo studio e i bagni.
Renovation and architectural redevelopment of the exterior of a single-family villa: preliminary, final and executive designs, architectural supervision. Interior restyling, coordination of finishes, lighting fixtures and furniture, with custom-designed parts for the living area, the sleeping area, portico and the bathrooms.
The customer’s request was mainly to turn the existing portico into a closed space, which, at the same time could open onto the garden, in the summer months; after removing the shutters that faced this open area, the three existing windows were replaced with sliding windows, hidden by a new counter-wall, which also hides the existing external fair-faced bricks. This solution allowed us to fully connect the indoor living room to the new space, which, thanks to the use of packable windows, can be opened completely. At the same time, with the new flooring and new plaster finishes, it blends perfectly into the interior of the home. The existing oak floors were preserved and polished. The living room wall was treated with an exposed rough plaster finish that, together with the new furnishings, gave a new look to the space, connected to the existing kitchen. The restyling of the basement, with the utility areas and especially of the first floor, where the walls and the existing wooden floor were cleaned and left white, the back wall was painted brown, and the sleeping area with the mezzanine, the study and the bathrooms have new furnishings, were also included in the project.
ClientPvtLocationAlbinea | RE | ItalyYear2018ProjectAlessandro Veneri + Sara Sacchini + Roberta PedriniProj. ManagerAlessandro Veneri | Vasco AnnoviInterior designAlessandro Veneri + Sara Sacchini + Roberta PedriniSurface200 smPhotographyAlessandro Veneri | 3D Sara SacchiniCreditsPlus Concept Studio | Vasco Annovi | Giuseppe Coniglio | Enertech S.r.l. | Elettrica 2 S | Algeri e Bodecchi S.a.s. | CDC Outliving | Siria Ceramiche | Rimadesio | Ditre Italia | B&B | Muuto | Vitra | Val Cucine | GTV |Cappellini | Kristalia | Artemide | Viabizzuno | Flos | OLuce

