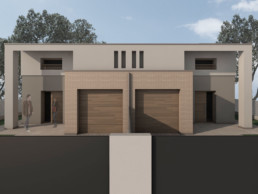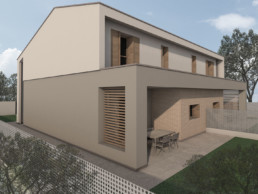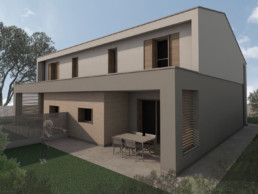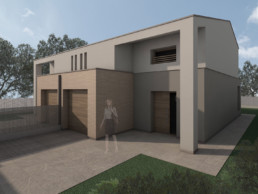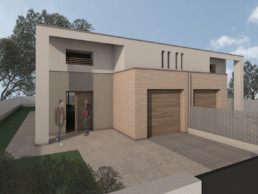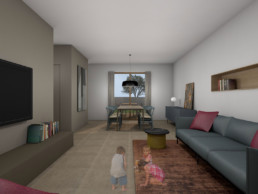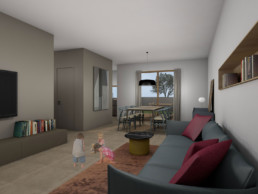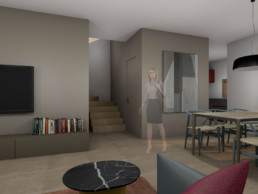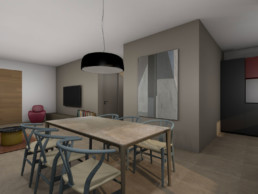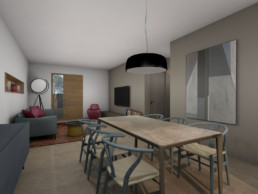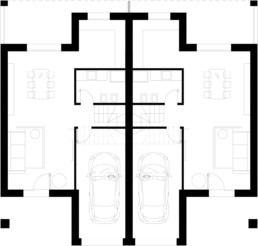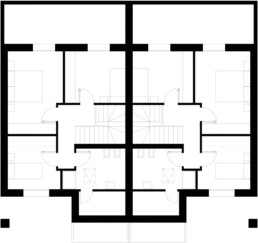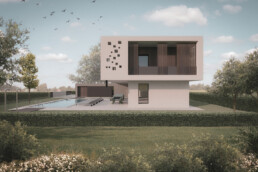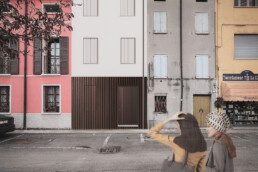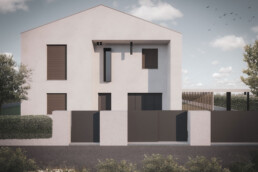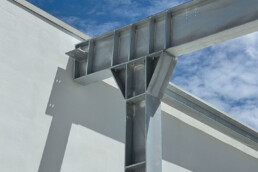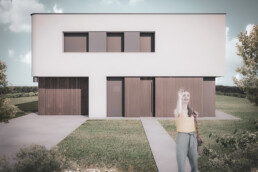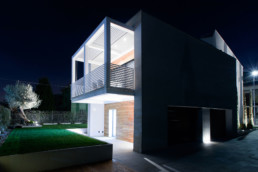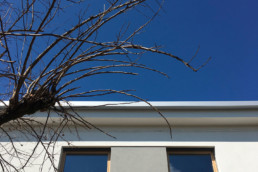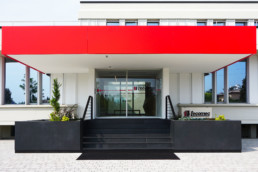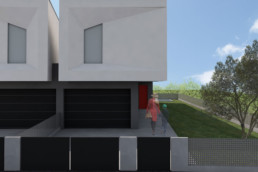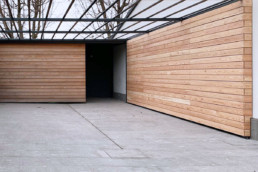
Twin House | Small
Progetto preliminare per nuova lottizzazione, composta da quattro blocchi tipologia binata “Small” + quattro blocchi tipologia binata “Large”, con vista parco. Gli esterni della prima tipologia, a doppia falda, sono caratterizzati da due materiali: mattone facciavista e intonaco. Un portico a doppia altezza segna gli ingressi e affianca il garage, sul lato strada.
Il retro è caratterizzato dalle logge che affacciano sul verde e da una cornice superiore, che segna il fronte.
Internamente il piano terra ospita gli ambienti di servizio, garage/cantina, lavanderia e la zona giorno, in continuità con la cucina. Una scala porta alla zona notte del piano primo, composta da tre camere letto, bagno e locale tecnico.
Preliminary project of a new allotment of four “Small” twin units + four “Large” twin units, with views of the park. The exteriors of the first type, double pitched, are characterised by two materials: fair-faced bricks and plaster. A double-height porch marks the entrances and is located next to the garage on the street side.
The back side is characterised by some loggias overlooking the green vegetation and by an upper frame that marks the front.
Inside, the ground floor houses the utility rooms, garage/basement, laundry room and a living area where the kitchen is also located. A staircase leads to the sleeping area on the first floor, consisting of three bedrooms, a bathroom and a technical room.
ClientTecton Soc. Cop.LocationCampagnola | RE | ItalyYear2018ProjectPlus Concept Studio | Ilic Pedrazzoli StudioInterior designPlus Concept Studio | Ilic Pedrazzoli StudioPhotography3D Sacchini Sara + Roberta PedriniCreditsPlus Concept studio | Ilic Pedrazzoli Studio | Tecton Soc. Cop.

