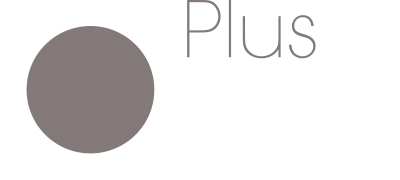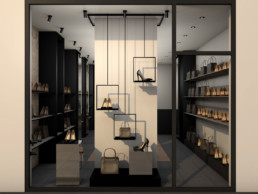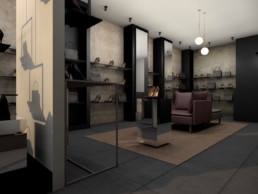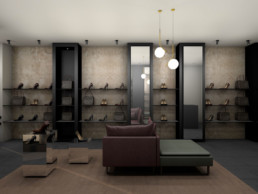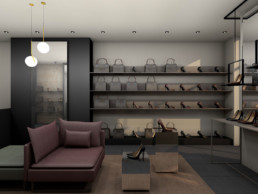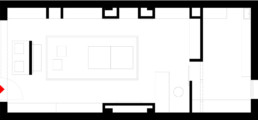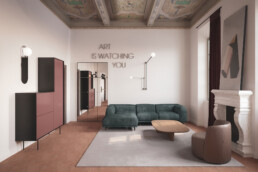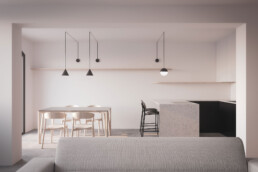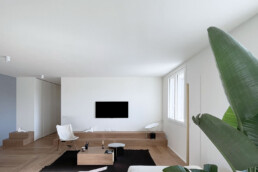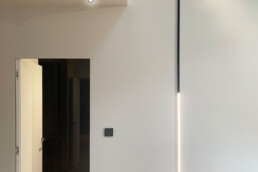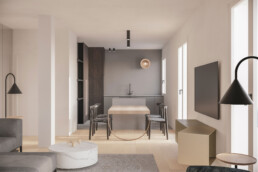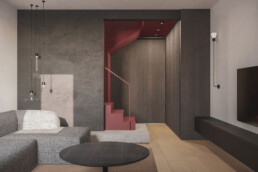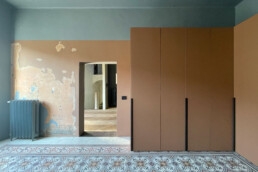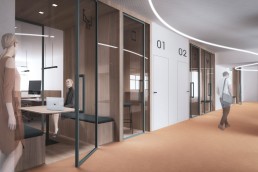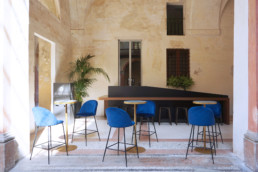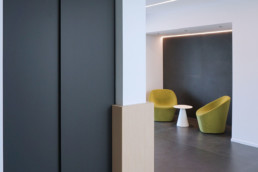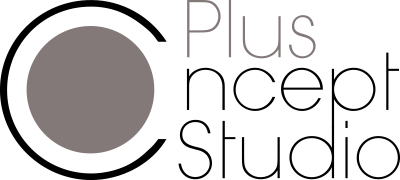
Shoes & Bag Shop
Concept preliminare d’interni per negozio di calzature e borse; restyling ambienti, progettazione d’arredo, cartongessi ed illuminazione. Il progetto è partito dalla creazione di setti e contropareti di rivestimento, in cartongesso, per eliminare le porzioni di pilastri a muro sulle pareti laterali, che costituivano un problema per il posizionamento degli arredi. Sono state ipotizzate diverse zone attrezzate con elementi metallici espositivi, ad L su un lato, con piani in vetro integrati sull’altro, e su parte della parete di fondo. Davanti a quest’ultima è stata posta la cassa, rivestita in lamiera nera, dietro la quale una porta scorrevole a tutta altezza permette di accedere al retro, ad uso magazzino. E’ stato creato un setto a vetrina, come fondo per elementi espositivi. Le sedute per le clienti sono state posizionate al centro del negozio, mentre gli specchi, a tutta altezza, sulle nuove spalle in cartongesso, tinteggiate di nero, in contrasto con i toni chiari del resto delle pareti e delle carte da parati.
Il progetto è stato finalizzato dalla comittenza.
Preliminary interior concept design for a shoes and bags store; interior restyling, furnishing design, plasterboard and lighting. First of all, some walls and plasterboard false walls were created to eliminate the portions of wall pillars on the side walls, which made the positioning of the furniture difficult. Several areas equipped with metal display elements, L-shaped on one side, and with embedded glass tops on the other and on part of the back wall were included. In front of the back wall there is the cash desk, covered in black plate, behind which a full-height sliding door gives access to the back, where the warehouse is located. A showcase wall was created, as a backdrop for display elements. The chairs to be used by customers were placed in the centre of the store, while the full-height mirrors on the new plasterboard walls, painted black, in contrast with the light shades of the rest of the walls and the wallpapers.
The project was carried out by the customer.
ClientWishLocationGuastalla | RE | ItalyYear2017ProjectAlessandro Veneri + Sara SacchiniInterior designAlessandro Veneri + Sara SacchiniSurface50 smPhotography3D Sara SacchiniCreditsPlus Concept Studio
