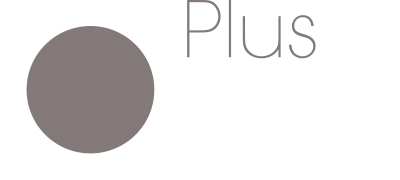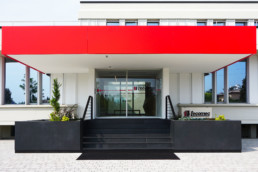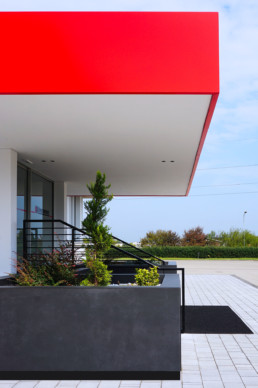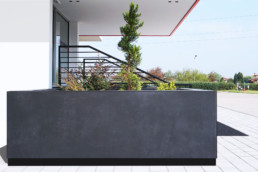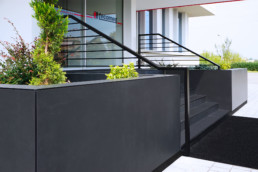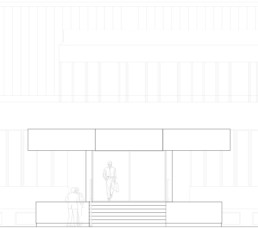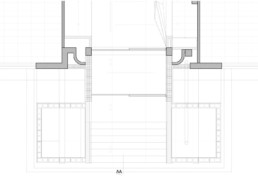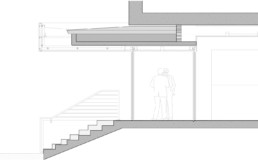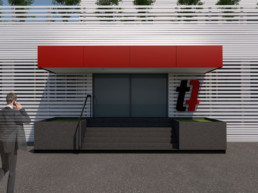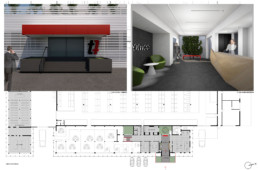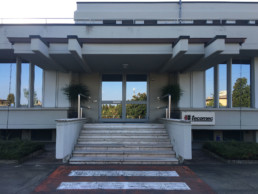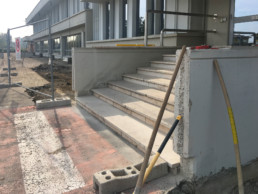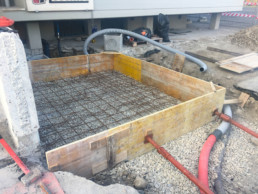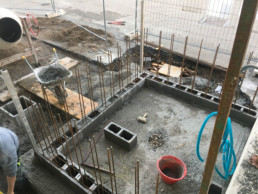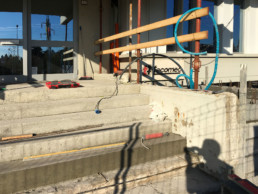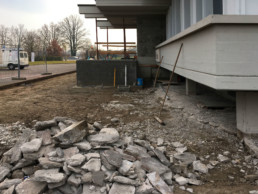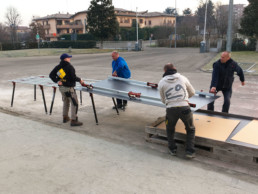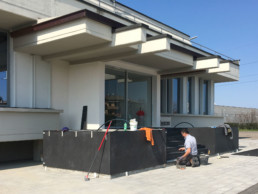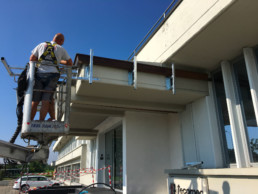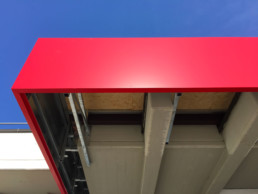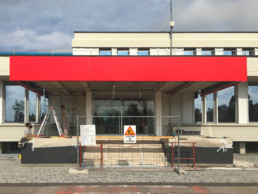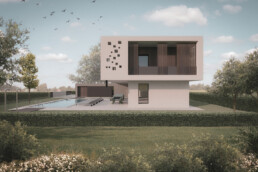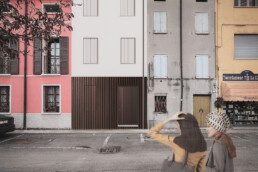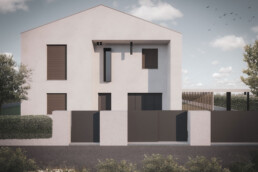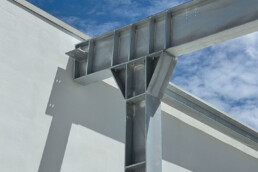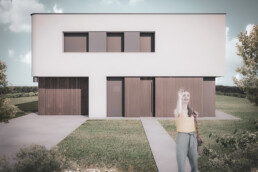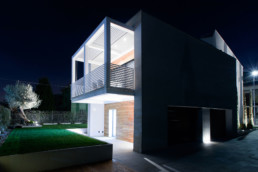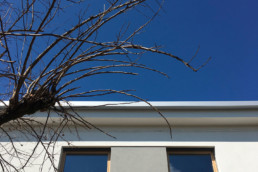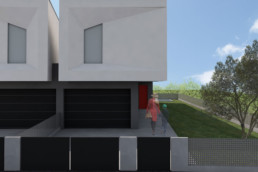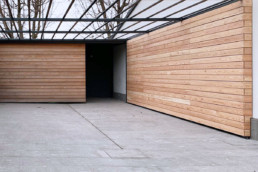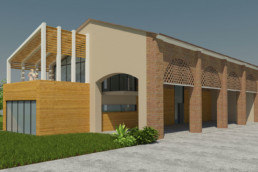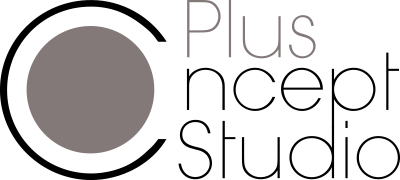
Restyling Ingresso Aziendale
Progetto progressivo di ristrutturazione architettonica esterno/interno: preliminare, definitivo, esecutivo e direzione lavori.
L’idea progettuale, per questa prima fase di restyling che interessa l’ingresso, è stata quella di ottenere continuità materica tra interno ed esterno. E’ stato deciso, pertanto, di realizzare un volume, rivestito orizzontalmente e verticalmente con lastre di ceramica color antracite, formato 300 x 150 cm, di rimodulare la scala esistente e di creare due fioriere laterali, sempre con lo stesso materiale. La pavimentazione/rivestimento di ceramica prosegue anche internamente, nella parte centrale della reception, oltre la quale, per il resto dei dei corridoi, è stato utilizzato un tono di grigio chiaro.
La nuova bussola d’ingresso, ottenuta con la demolizione di parti di muratura non portanti, al fine di allargare il passaggio e con l’inserimento di nuovi setti laterali, caratterizza l’accesso, che avviene oltrepassando due nuove porte automatizzate. I parapetti metallici, su disegno e asimmetrici, differiscono per lo sbalzo, di uno dei due, che segna il lato di apertura delle porte.
La pensilina esistente è stata rimodulata e rivestita con una pennellatura rossa, colore aziendale di riferimento.
Con il nuovo ingresso è stato completato il primo stralcio di lavori 2017_18 che ha riguardato anche gli interni: reception, bagno ospiti, scala interna, uffici e nuova saletta ristoro.
I lavori proseguiranno nei prossimi anni, con il completamento del restyling esterno del fronte uffici e del capannone retrostante.
Exterior/interior architectural renovation progressive project: preliminary, final and executive designs and architectural supervision.
The design idea, for this first restyling phase involving the lobby, was to obtain material continuity between the interior and the exterior. We decided, therefore, to create a space, covered horizontally and vertically with 300 x 150 cm anthracite-coloured ceramic slabs, to remodel the existing staircase and to create two side planters, always with the same material. Inside, we find the same ceramic flooring/cladding, in the central part of the reception, beyond which, for the rest of the corridors, a light grey shade was chosen.
The new mantrap, built by demolishing non-load-bearing wall parts, in order to widen the passage, and by adding new side walls, characterises the access, which takes place by walking through two new automated doors. The metal railings, custom-made and asymmetrical, differ by the overhang of one of the two that marks the opening side of the doors.
The existing shelter was restyled and covered with red brushstrokes, the company reference colour.
With the new lobby, the first section of 2017_18 works, which also involved the interiors, with the reception, the guest bathroom, the internal staircase, the offices and a new refreshment room, was completed.
The works will resume in the next years with the completion of the external restyling of the office front and the back shed.
ClientTecomec S.r.l.LocationReggio Emilia | ItalyYear2018ProjectAlessandro Veneri + Sara Sacchini + Roberta Pedrini + Giuliano Junior NobiliProj. ManagerAlessandro Veneri StructureCarra DavideSurface150 smPhotographyPlus Concept Studio | 3D Sara Sacchini + Roberta Pedrini CreditsPlus Concept Studio | Consorzio Pieve | G.A.L. S.r.l. | Alucobond | Iris Ceramica | Maurizio Fornaciari | Viabizzuno
