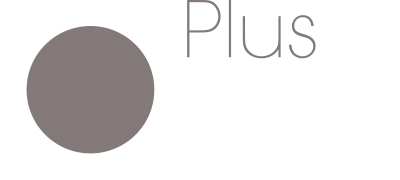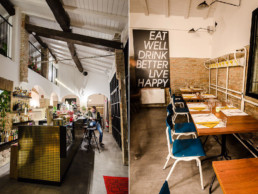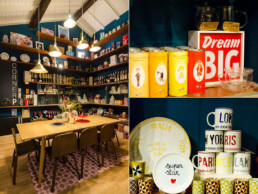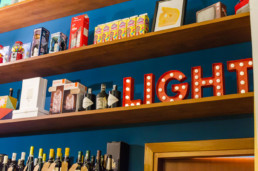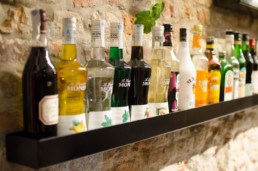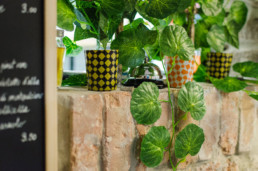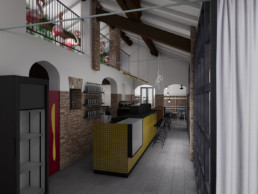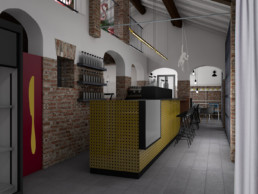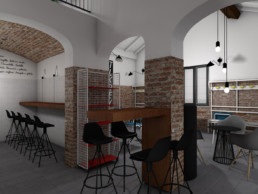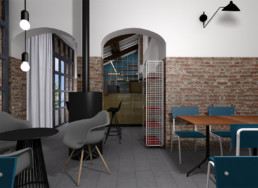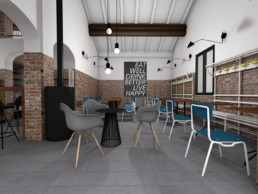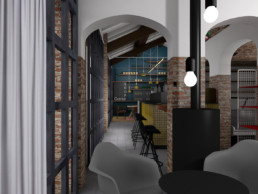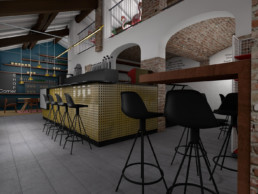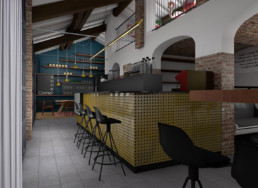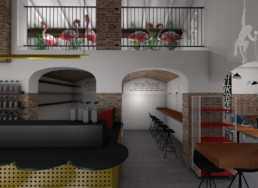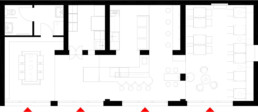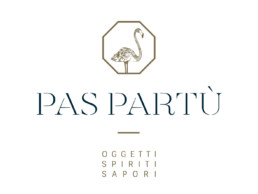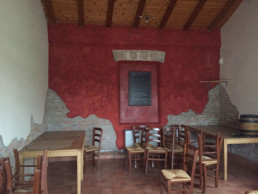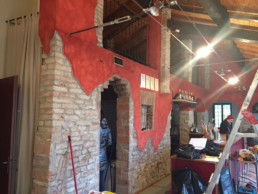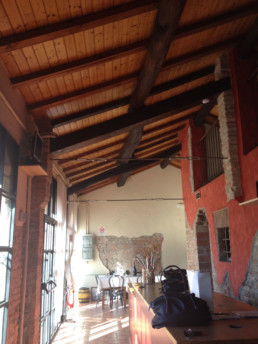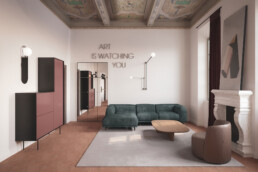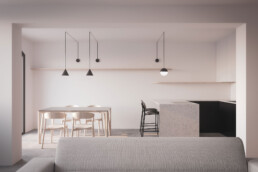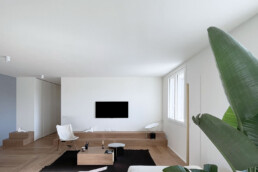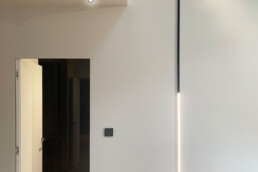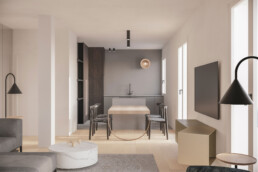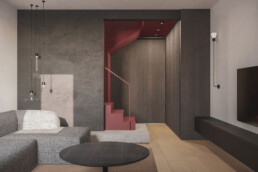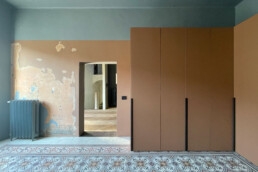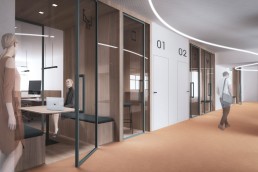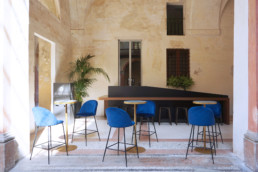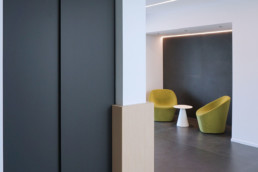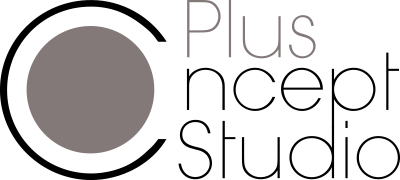
PasPartù
Intervento di restyling, direzione architettonica e interior design, coordinamento finiture, corpi illuminanti e arredo, con parti studiate su misura, di ambienti ricavati in una porzione di servizio di una vecchia corte e già adibiti, in precedenza, ad uso ristorazione.
La richiesta di partenza era, nonostante la superficie ridotta, quella di creare uno spazio che potesse ospitare diverse funzioni: una bottega di design e sapori, dove acquistare oggetti da regalare, vini e alimenti da asporto, o dove degustare le pietanze del menù, seduti ai tavoli. Un locale ricamato intorno ai gusti ed al volere della proprietaria.
Il mattone facciavista, prima enfatizzato a “macchie irregolari”, è stato ripristinato, ad eccezione della zona adibita a bottega di vini & design, per tutta la fascia che, da terra, arriva fino a circa 200 cm. E’ stato creato uno stacco rettilineo con la parte superiore del muro, intonacata, che è stata tinteggiata di bianco. Stessa cromia anche per la copertura lignea, ad eccezione delle travi antiche principali, che sono state lasciate color legno scuro originale. Il pavimento è stato ricoperto con un vinilico, in tono di pietra grigia, che si alterna ad una finitura lignea.
Il nuovo bancone, protagonista dell’ambiente e posto davanti alla zona soppalcata a sua volta mantenuta e reinterpretata con vocazione green & animals, è stato progettato e realizzato su disegno, rivestendo la struttura esistente con lamiere di ottone forato, alzatine + top in metallo nero, che esce a sbalzo sul fronte, con piani semi-circolari. Questo si pone come elemento centrale tra la zona espositiva, la zona vetrina salumi e formaggi, con mensola a muro e sgabelli, e la sala principale dove, tra le varie sedute, spicca la panca continua, d’ispirazione “sportiva” modificata su disegno ed adattata all’uso richiesto.
Le mensole a parete e le vetrine espositive della zona bottega vini & design, che ospita anche un tavolo estensibile ed è caratterizzata da un tinteggio in tono “ottanio” e da un cambio di pavimentazione, creano un efficace gioco di pieni e vuoti.
Restyling, architectural supervision and interior design, coordination of finishes, lighting fixtures and furnishings, with custom-designed parts of a space occupying a portion of an old court and previously used as a restaurant.
The initial request was, despite the small size, to create a space that could have different functions: a design and flavour shop, where to can buy gifts, wines and food to take away, or where to taste the dishes from the menu, sitting at the tables. A place deigned according to the tastes and expectations of its owner.
The exposed brick, previously emphasized to create “irregular spots”, was restored, with the exception of the area used as a wine & design shop, for the whole strip that, from the ground, extends for about 200 cm. There is a rectilinear gap with the upper part of the wall, plastered, which has been painted white. The same colour was also used for the wooden covering, with the exception of the old main beams, whose original dark wood colour was preserved. The floor was covered with vinyl tiles, characterised by a grey stone shade, alternating with a wooden finish.
The new counter, the protagonist of the space, placed in front of the mezzanine area, preserved and reinterpreted with a green & animals style, was designed and made to measure; it covers the existing structure with perforated brass sheets, stands and top in black metal, that comes out cantilevered on the front, characterised by circular front protrusions. It is the central element between the display area, the salami and cheese display area, with a wall shelf and stools, and the main hall where, among the chairs, the continuous bench, with a customised “sports” style and adapted to the required use, stands out.
The wall shelves and the display cases in the wine & design shop area, which also houses an extendable table and is characterised by a “teal blue” colour and different flooring, create solids and voids.
ClientStorchi Federica D.i.LocationGuastalla | RE | ItalyYear2016ProjectAlessandro Veneri + Sara SacchiniProj. ManagerAlessandro VeneriInterior designAlessandro Veneri + Sara SacchiniFurniture design Alessandro Veneri + Sara SacchiniSurface110 smPhotographyMy Morning Travel Guide | 3D Sara SacchiniCreditsPlus Concept Studio | Pezzali S.r.l. | Maurizio Fornaciari | Seletti | Serax | Luceplan
