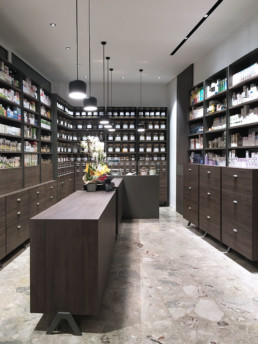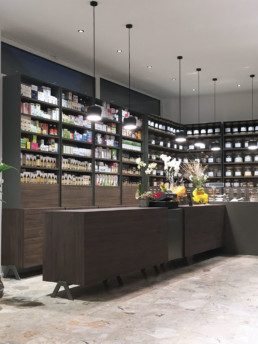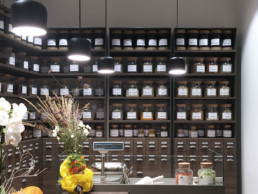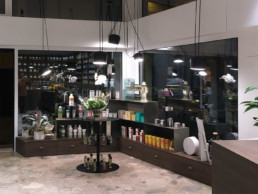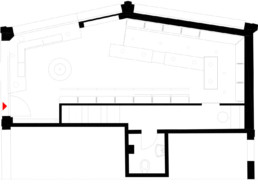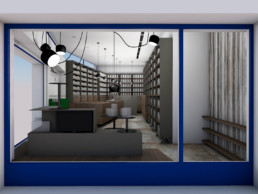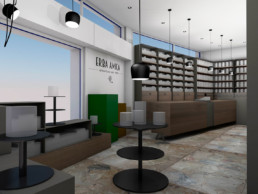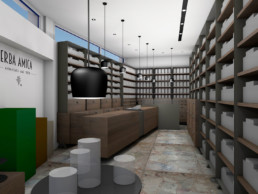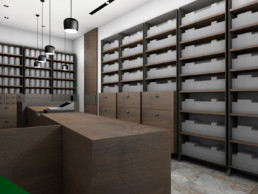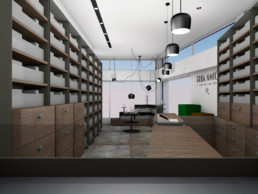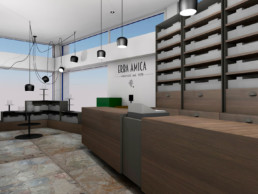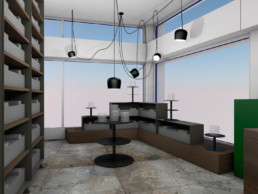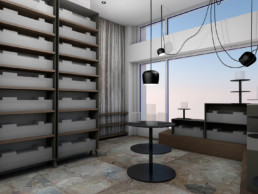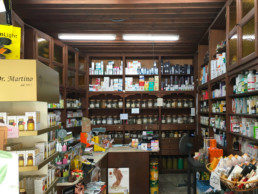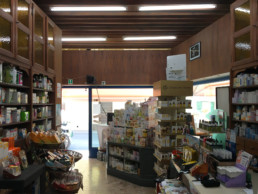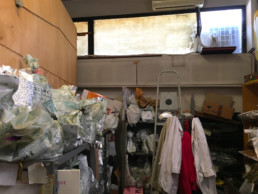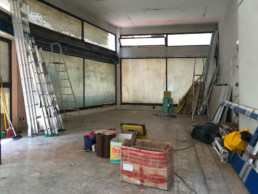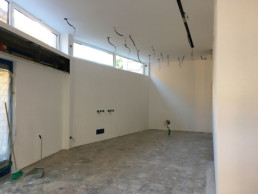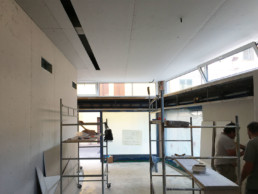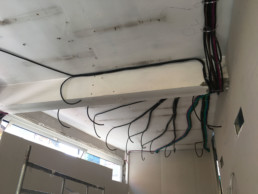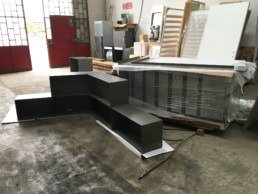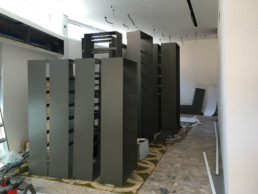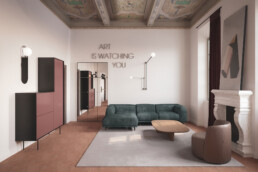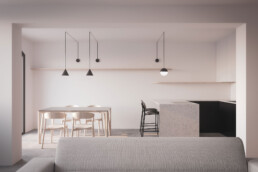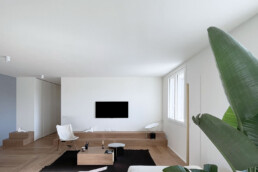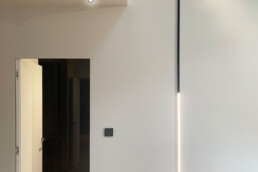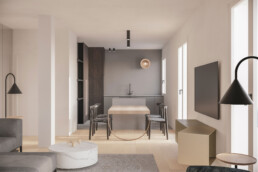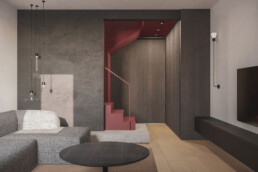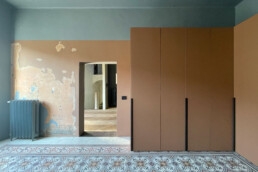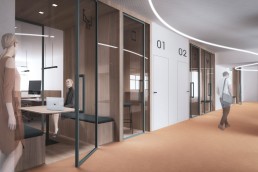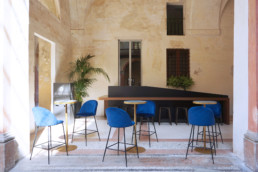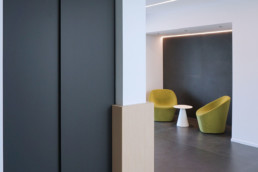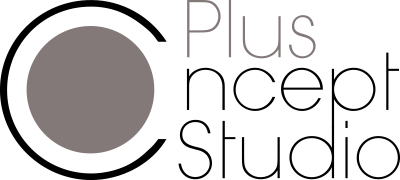
Erboristeria | Erba Amica
Intervento di ristrutturazione locali, direzione lavori e restyling d’interni di un’erboristeria. Demolizione e smaltimento dell’arredo esistente, redistribuzione degli spazi, rifacimento impiantistico, coordinamento finiture e progettazione d’arredo su misura. Il negozio, prima diviso in due ambienti dalle scaffalature espositive, con retro a magazzino, è stato concepito come unico spazio, per sfruttare la profondità dell’ambiente. I serramenti esterni sono stati sostituiti; tre specchiature a terra sono state tamponate, internamente ed esternamente, per creare le schiene degli elementi d’arredo, recuperando i sopraluce, prima non utilizzati, per aumentare la luminosità del locale. I controsoffitti esistenti, a doghe a vista, sono stati demoliti e sostituiti da una struttura in cartongesso, sfruttata anche per il passaggio impiantistico.
Una nuova parete lato scala, a servizio del magazzino interrato, crea uno spazio di servizio/antibagno, diviso dalla zona vendita da una porta scorrevole a tutta altezza.
I pavimenti esistenti, una graniglia originale anni 50, sono stati mantenuti e lucidati.
Progettazione mirata di elementi d’arredo, disegnati e realizzati su misura (tipologia “Frame Out”), con l’utilizzo di due materiali, ferro verniciato per scocche e telai delle strutture, laminato ligneo per pannellature e ripiani.
Il progetto ruota intorno a moduli espositivo/contenitivi scatolari, accostati e posti su tre delle pareti perimetrali. Sono autoportanti, staccati da terra con piedi alti laterali, a V rovescia.
Il bancone, elemento centrale del progetto, è composto da un blocco lineare, posizionato parallelamente ad uno dei lati, che si innesta nel modulo metallico trasversale per la distribuzione delle erbe; queste, esposte in vasi, caratterizzano la parete di fondo del negozio.
Le vetrine sono state attrezzate con un mobile ad angolo, con base contenitiva lignea, sulla quale appoggia un elemento a ripiani a vuoti alterni, interno/esterno, per l’esposizione dei prodotti.
Renovation, architectural supervision and interior restyling of a herbalist’s shop. Demolition and disposal of the existing furniture, redistribution of spaces, technical buiding equipment renovation, coordination of finishes and custom-made furniture design. The shop, which consisted of two rooms divided by display shelves, with a warehouse on the back, has been designed as a single space, to take advantage of the depth of the space. The external doors and windows were replaced; three standing mirrors were infilled, both internally and externally, to create the backs of the furnishing elements, and the transom windows, which were unused, were recovered to make the space brighter. The existing false ceilings, with exposed slats, were demolished and replaced with a plasterboard structure, also used for the utility systems.
A new wall on the staircase side, serving the underground warehouse, creates a utility/anteroom space, separated from the sales area by a full-height sliding door.
The existing floors – characterised by original marble from the 1950s – were preserved and polished.
Targeted design of furnishing elements, designed and made to measure (“Frame Out” line), with the use of two materials, painted iron for the shells and frames of structures, wooden laminate for panels and shelves.
The focus of the project are the box-like display/conteining modules, placed side by side and on three of the perimeter walls. They are self-supporting, detached from the ground with high lateral inverted V-shaped feet.
The counter, a central element of the project, consists of a linear block parallel to one of the sides, which is fixed to the transverse metal module for the distribution of the herbs; these, contained in pots on display, characterise the back wall of the store.
The display windows were equipped with a corner unit, with a wooden containing base supporting an element with shelves alternating voids, inside/outside, for displaying the products.
ClientErba Amica di Martinelli ElisaLocationReggio Emilia | ItalyYear2016ProjectAlessandro Veneri + Sara SacchiniProj. ManagerAlessandro VeneriInterior designAlessandro Veneri + Sara SacchiniFurniture designAlessandro Veneri + Sara Sacchini Surface60 smPhotographyPlus Concept Studio | 3D Sara Sacchini CreditsPlus Concept Studio | Erba Amica | Fertec | Reggio Calor | Pergetti Maurizio | Maurizio Fornaciari | Flos | Viabizzuno

