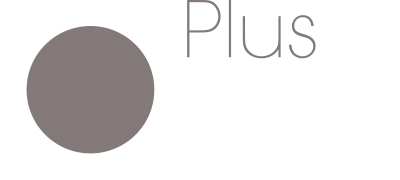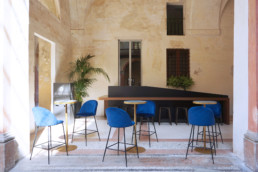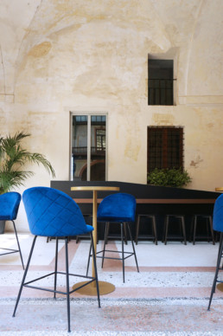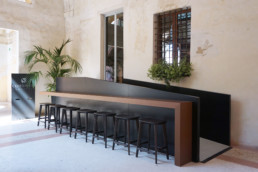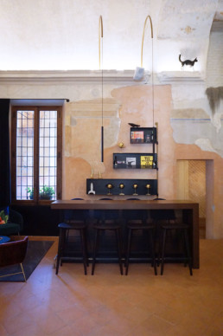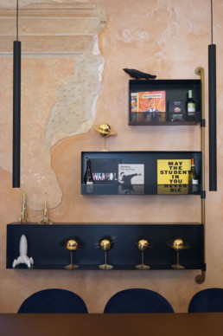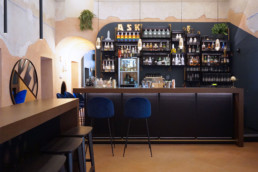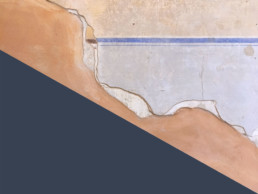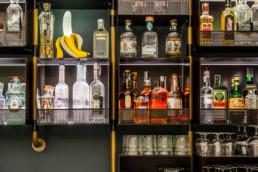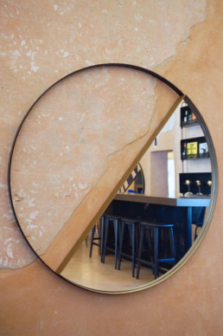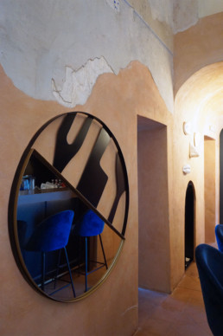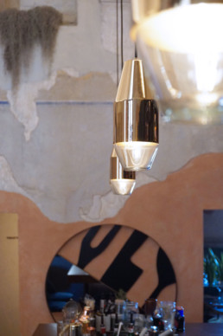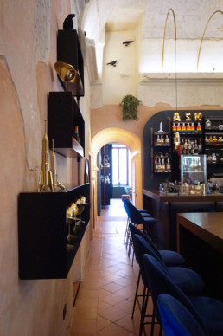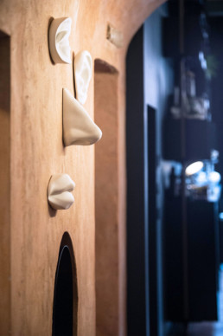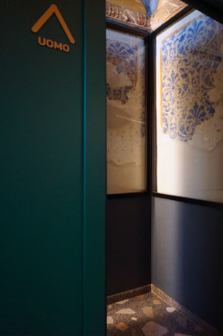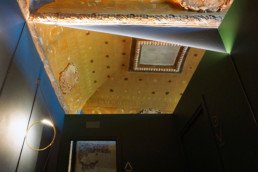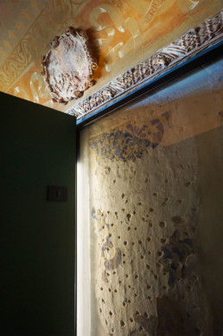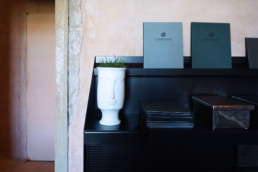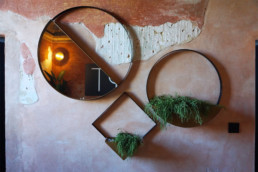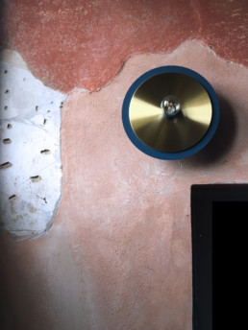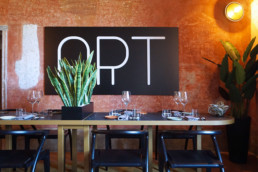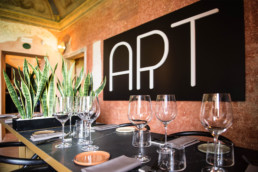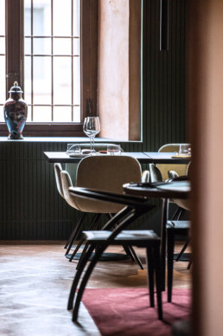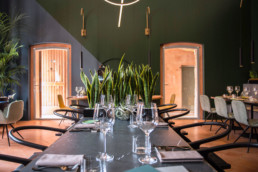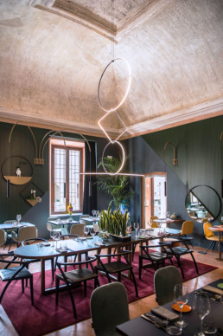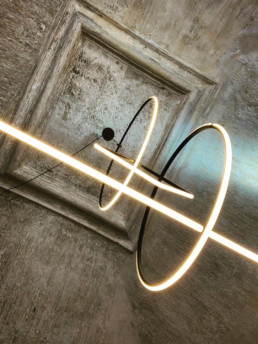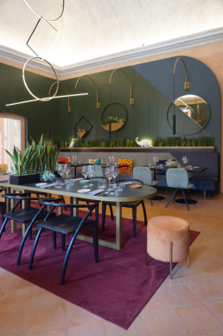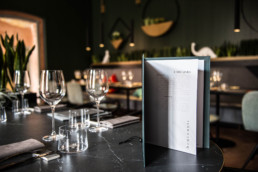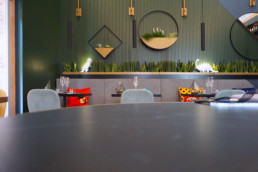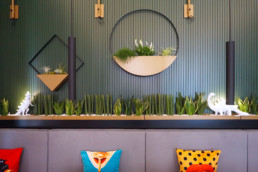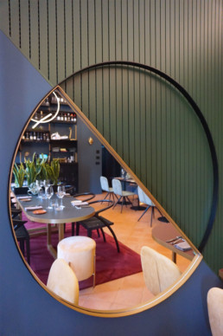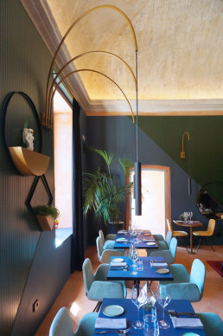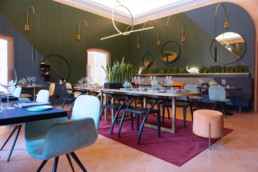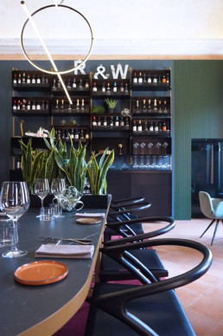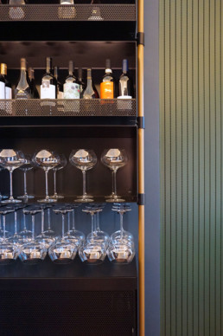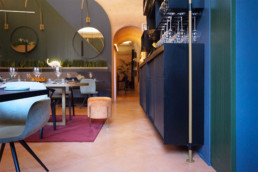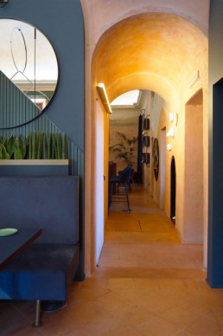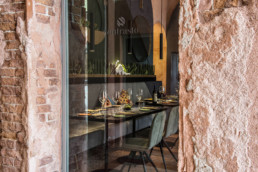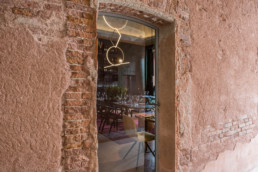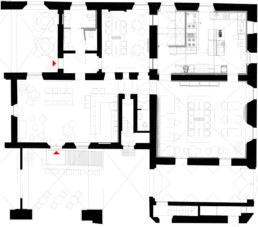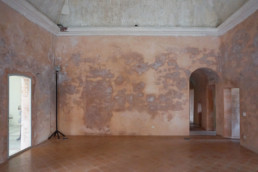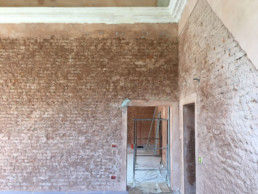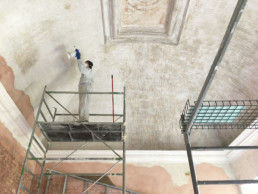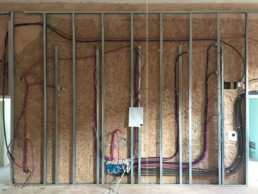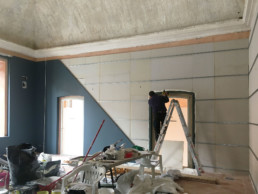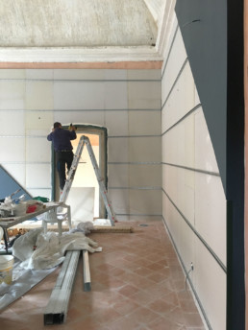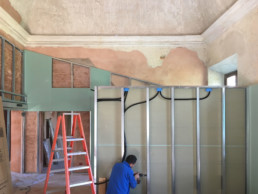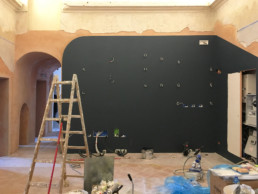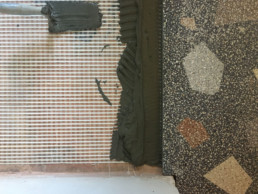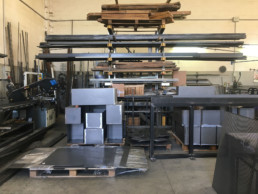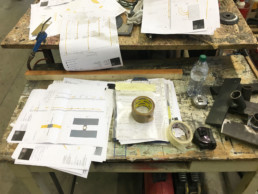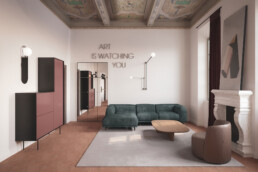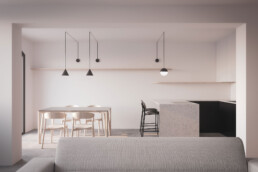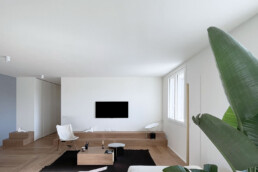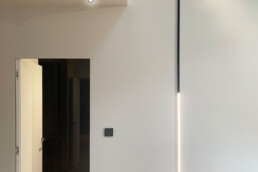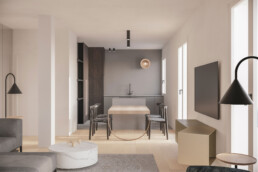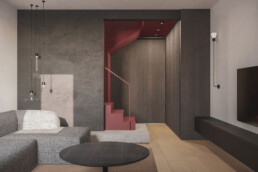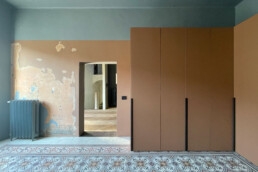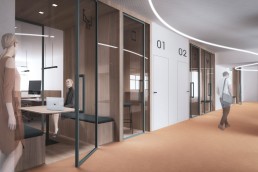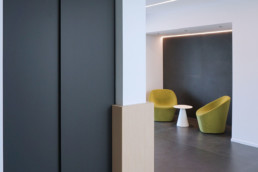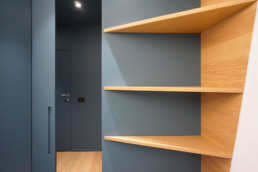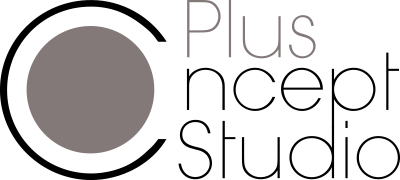
Contrasto | Enosteria
Progetto di restauro scientifico/conservativo, recupero ambienti, progettazione preliminare, definitiva, esecutiva, direzione lavori, interior design, coordinamento finiture, corpi illuminanti e arredo su misura.
All’interno della cornice storica di Palazzo Ducale, nasce Contrasto, incrocio tra storia, design e cucina.
Il progetto, studiato nei minimi dettagli, è stato autorizzato dalla Soprintendenza Beni Architettonici e Culturali, che ha permesso la trasformazione degli spazi in ambienti adatti alla ristorazione, previa restauro di alcune zone.
In una stanza è stata ricavata la cucina, nelle rimanenti la sala ristorante principale ed una secondaria, la zona bar e i servizi igienici.
Nei primi due locali, oltre al ripristino e al fissaggio delle superfici a volta e con decori, si è dovuto procedere alla rimozione dell’intonachino per la presenza di efflorescenze saline. E’ stato studiato ed autorizzato un sistema di contropareti che permettono un giro interno d’aria per il risanamento dei mattoni e, allo stesso tempo, il passaggio degli impianti, al fine di limitare al minimo tracce, tagli e spacchi sulle mura storiche.
I servizi igienici per il pubblico sono stati ricavati nel locale più piccolo, ma allo stesso tempo più decorato, tra quelli a disposizione. Linee inclinate, giochi di luce e cornici a protezione dei decori valorizzano l’ambiente, unico nel suo genere.
Tutto l’arredo del locale è stato disegnato su misura e realizzato prevalentemente in ferro, per una personalizzazione massima dell’intervento. Sono stati utilizzati due toni di colore, nero ed ottone, che dialogano con piani lignei in essenza scura ed altri che invece si rifanno ai colori delle decorazioni murarie. I corpi illuminanti scendono, nella maggioranza dei casi, dalle pareti grazie ad archi su disegno, che hanno permesso di portare la luce ove necessario. Il lampadario centrale della sala ristorante è il protagonista dell’ambiente. Le sedute, unico elemento non disegnato da progetto, sono finite in velluto e alcantara, mentre quelle dei tavoli principali sono in legno e cuoio.
La sala ristorante è stata isolata acusticamente grazie a pannellature a doghe verticali; le linee inclinate che le alternano al resto delle contropareti tinteggiate, sono diventate un tema progettuale che si ritrova negli arredi a parete, specchi e fioriere, in un gioco di pieni e vuoti che talvolta, ove presenti, valorizza i decori.
Il colore dominante degli ambienti esistenti era il tono del cotto del pavimento. Questo si riproponeva anche sulle pareti, talvolta interrotto dalle decorazioni, rivalorizzate dal precedente restauro. Si è deciso di introdurre quindi due cromie principali, su ispirazione dei toni a decoro. Un blu ed un verdone che, insieme ad altri colori, fanno da riferimento cromatico per i rivestimenti delle sedute e per i complementi d’arredo.
L’ingresso principale è stato segnato e valorizzato, esternamente, rivestendo la rampa d’accesso esistente con una lamiera nera continua che porta un piano mensola, servito da sgabelli.
Un locale di classe, un contesto unico ed una cucina ricercata.
Scientific restoration and preservation, space recovery, preliminary, final and executive design, supervision of works, interior design, coordination of finishes, lighting fixtures and custom-made furniture.
In the area of historic interest where Palazzo Ducale is located, Contrasto is a combination history, design and cuisine.
The project, studied in detail, was authorized by the Regional Architectural and Cultural Heritage Superintendency, which allowed to turn the spaces into a restaurant space, after the renovation of some spaces.
One of the rooms houses the kitchen, while the other rooms the main restaurant hall and a second restaurant hall, a bar area and the toilets.
In the first two rooms, in addition to restoring and fixing the surfaces with vaults and decorations, we had to remove the plaster due to the presence of salt efflorescence. A system of false walls that allows air to flow for the restoration of the bricks and, at the same time, the installation of the systems, in order to minimize cuts and cracks of historic walls, was designed and authorised.
The public toilets are housed in the smallest room, which is also the room with the greatest number of decorations, among those available. Sloping lines, light effects and frames protecting the decorations enhance the space, which is unique in its kind.
All the furnishings in the restaurant were designed to measure and are made mostly of iron, to fully customise the work. Two shades of colour were used, black and brass, which interact with surfaces in dark wood and others that refer, instead, to the colours of the wall decorations. The lighting fixtures descend, in most cases, from the walls thanks to custom-designed arches, which made it possible to bring light where required. The central chandelier in the restaurant hall is the protagonist of the space. The chairs, the only element not designed as part of the project, are finished in velvet and Alcantara, while the main tables in wood and leather.
The restaurant hall was acoustically isolated by means of vertical slatted panels; the inclined lines that alternate with the rest of the painted false walls, have become a design theme that can be found in the wall-mounted furnishings, mirrors and planters, characterised full and empty spaces to enhance the wall decorations, where present.
The main colour of the existing spaces was the shade of terracotta flooring, which also characterised the walls, sometimes interrupted by the decorations previously restored. We decided, therefore, to use two main colours, inspired by the shades of the decorations: blue and dark green, which, together with other colours, are the reference shades for chair upholstery and furnishing accessories.
The main entrance was marked and enhanced, externally, by covering the existing access ramp with an uninterrupted black plate leading to a shelf, equipped with stools.
A classy place, a unique location and fine cuisine.
ClientContrasto s.r.l.LocationGuastalla | RE | ItalyYear2019ProjectAlessandro Veneri + Roberta Pedrini + Sara Sacchini Proj. ManagerAlessandro Veneri Interior designAlessandro Veneri + Roberta Pedrini + Sara SacchiniFurniture designAlessandro Veneri + Roberta Pedrini + Sara SacchiniSurface150 smPhotographyPlus Concept Studio | Contrasto s.r.l.CreditsPlus Concept Studio | Tecton Soc. Coop | Elettroelle | Teknoidraulica | Giuseppe Vigorelli | Fantoni | Faber Master | Daga | Seletti | Imperial line | Flos | Oty Light | Vesoi | Kundalini | Panzeri
