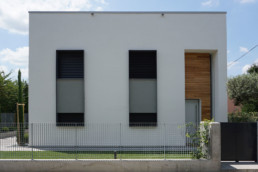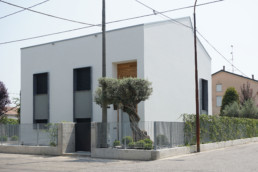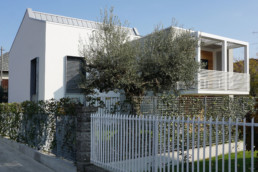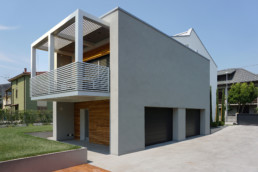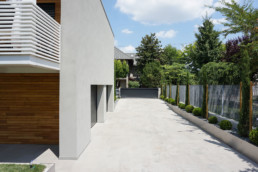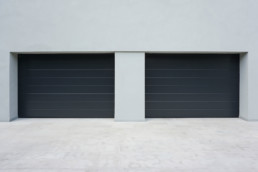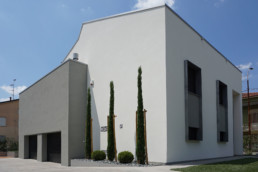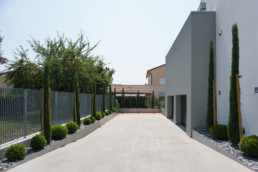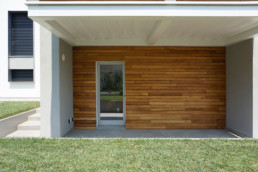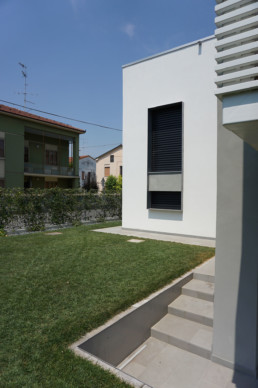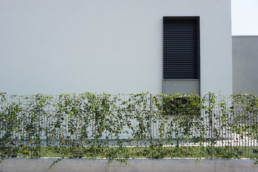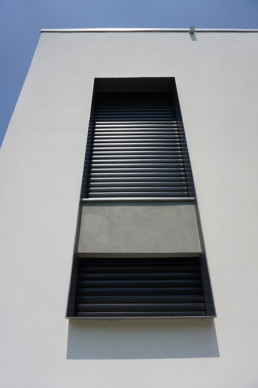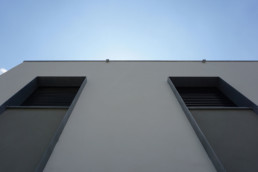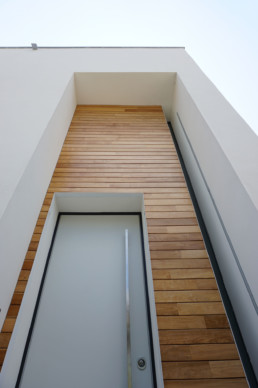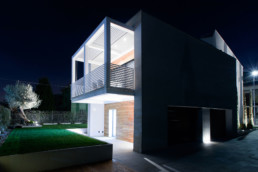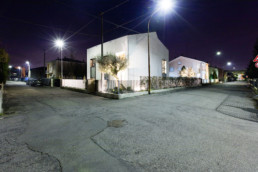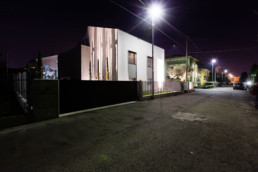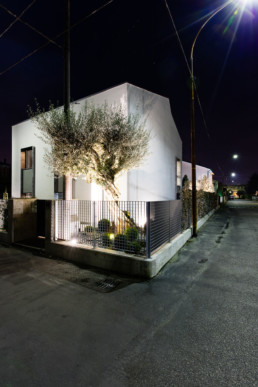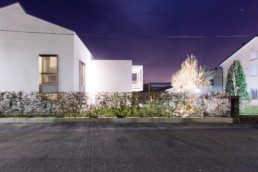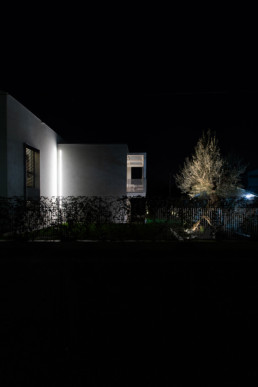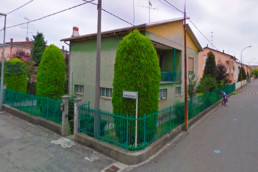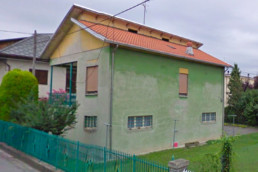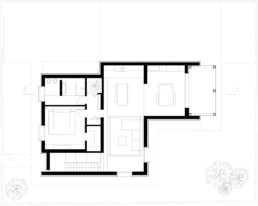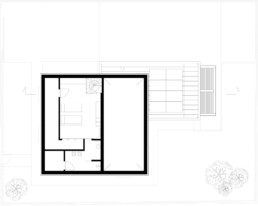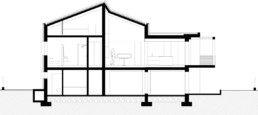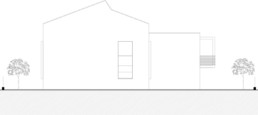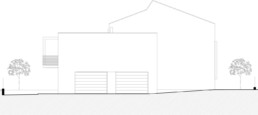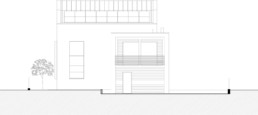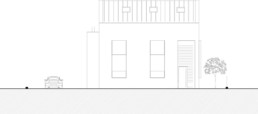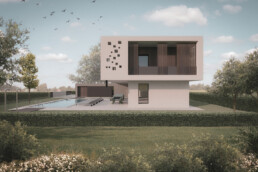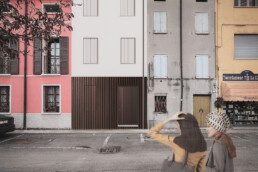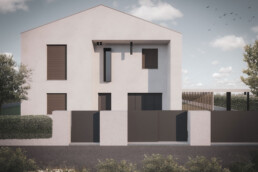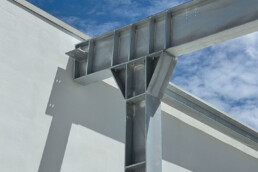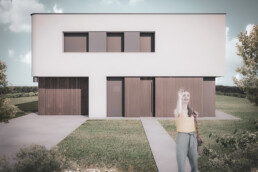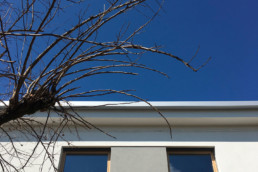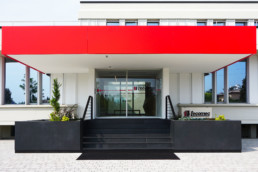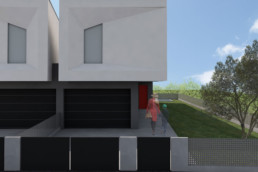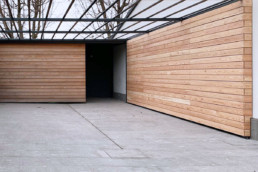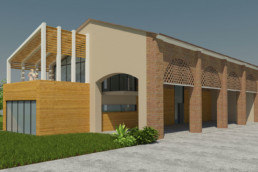
BCHouse
Progetto di ristrutturazione edilizia, con ampliamento, di una villetta anni 60. Lo spazio abitabile è stato implementato con un nuovo volume che esce lateralmente su 2 lati dell’edificio esistente, del quale sono state conservate solo le murature esterne e parte dei solai.
All’interno i locali di servizio, autorimesse, lavanderia, centrale termica, bagno, deposito, sono stati collocati al piano terra; da questo attraverso il volume d’ingresso, che apre sulla scala principale, si può raggiungere la zona giorno al piano primo, ricavata dalla demolizione di un solaio, per aumentare l’altezza degli ambienti. Oltre a questa, al primo livello trovano spazio la cucina, collocata nell’ampliamento, una camera letto con cabina armadio, un bagno ed una scala che serve il sottotetto dove è stata posizionata un’ulteriore camera da letto con bagno privato.
La progettazione è stata allargata a tutte le componenti d’arredo degli ambienti, ideate e realizzate su disegno, per personalizzare al massimo l’edificio ed il suo contenuto.
Ferro e legno sono il filo conduttore di tutti gli spazi dell’abitazione: un ambiente razionale, dalle forme pure, volutamente in contrasto con la matericità degli interni, dove la protagonista assoluta è la struttura metallica che arreda la doppia altezza del soggiorno. Progettata su misura, consiste in una lama dallo spessore di 4 mm che, con un’estensione di 36 ml, si sviluppa orizzontalmente e verticalmente sulla parete, creando un disegno geometrico irregolare, che caratterizza l’ambiente.
Tutti gli arredi e gli spazi dialogano con una molteplicità di corpi illuminanti che, grazie ad uno studio approfondito, esaltano tutti i punti di forza del progetto.
Esternamente le facciate intonacate sono caratterizzate dalle aperture dei 2 piani, racchiuse all’interno di cornici metalliche, e dal rivestimento ligneo applicato nella zona dell’ingresso e nella facciata sud dell’ampliamento; qui è stata posizionata la struttura metallica ad uso terrazzo, progettata e realizzata con tubolari in inox verniciati.
Tutti questi particolari sono impreziositi a terra e a parete dal sapiente posizionamento di fasci luminosi che ne esaltano scorci, volumi e materiali.
Building renovation project, with enlargement of a 60-year-old house. The living space has been augmented with a new area extending laterally along two sides of the existing building, of which only the external walls and part of the floors have been preserved.
Inside, the service areas, garages, laundry room, boiler room, bathroom, storage, were placed on the ground floor; from here, via the added area that opens on the main staircase, you can reach the living area on the first floor, build in the place of a demolished solarium to increase the height of the rooms. In addition to this, the first level contains the kitchen area, located in the expansion, a bedroom with a walk-in closet, a bathroom, and a staircase serving the attic that previous contained an additional bedroom with en suite bathroom.
The design extended to all the furniture components of the environment and implemented according to original designs to personalize the building and its contents.
Iron and wood are the main themes of all the living spaces: a rational environment with pure shapes, deliberately at odds with the texture of the interior, where the protagonist is the metal structure that furnishes the double-height of the living room. Custom designed, it consists of a blade thickness of 4 mm which, with an extension of 36 m, is spread horizontally and vertically along the wall, creating an irregular geometric pattern that characterizes the environment.
All the furniture and spaces interact with a variety of lighting fixtures that, thanks to a detailed study, highlight all the strengths of the project.
The exterior plaster facades are characterized by the window openings, enclosed within metal frames, and with wood paneling applied to the entrance area and the south facade of the expansion; here the metal structure was placed for use as a terrace, designed and built with tubular steel painted.
All these details are embellished on the ground and the wall by the skillful placement of light beams that highlight views, spaces, and materials.
ClientPvtLocationGuastalla | RE | ItalyYear2015ProjectAlessandro Veneri Proj. ManagerAlessandro Veneri | Studio Magnani Interior designAlessandro VeneriFurniture designAlessandro Veneri StructureStudio Magnani | Emiliano MagnaniSurface250 smPhotographyPlus Concept Studio | Matteo SerriCreditsPlus Concept Studio | Studio Tecnico Magnani | Gi-Emme | Pezzali S.r.l. | Molinari G. & C. | Vasconi & Cocconi | AD Serramenti | Griesser | Hormann | Miari | G.A.L. S.r.l. | Viabizzuno

