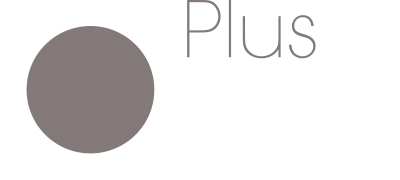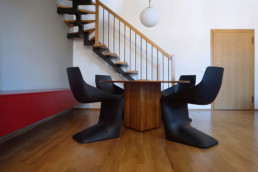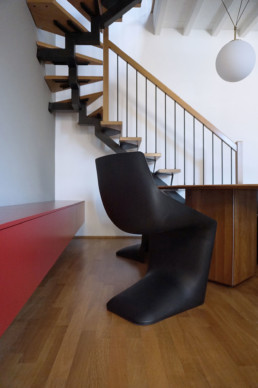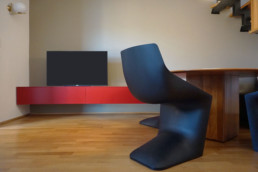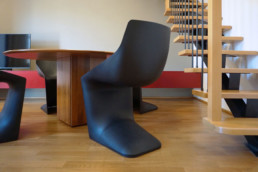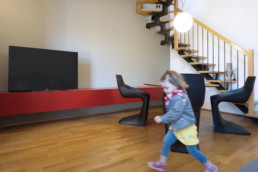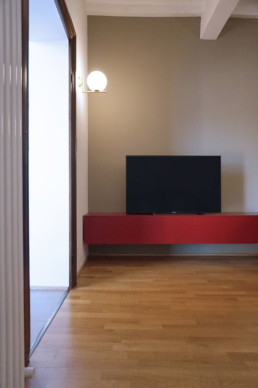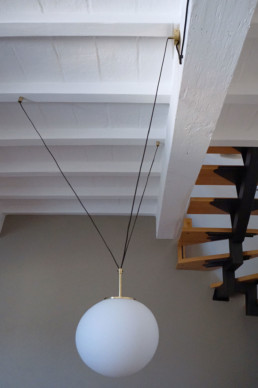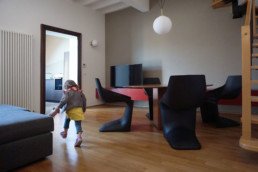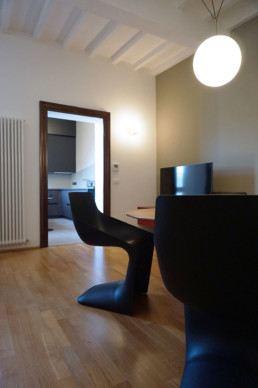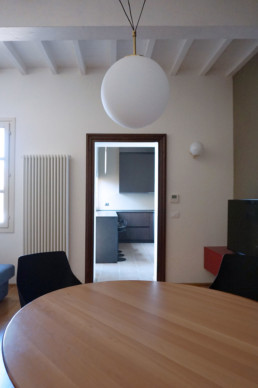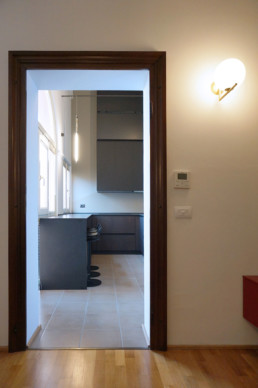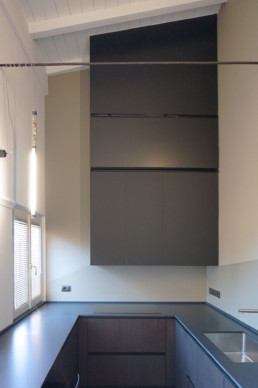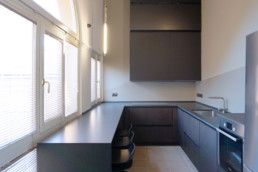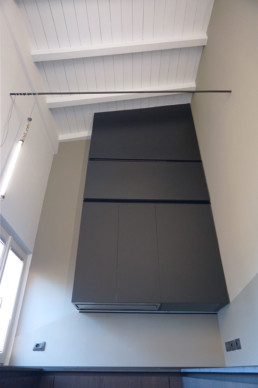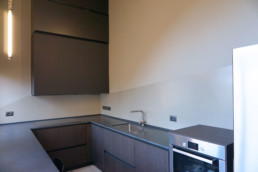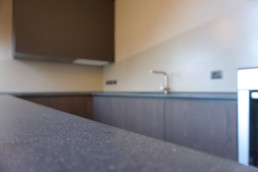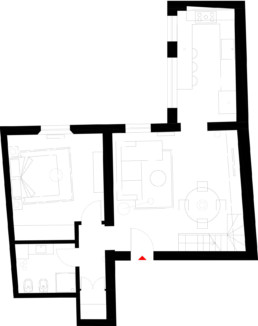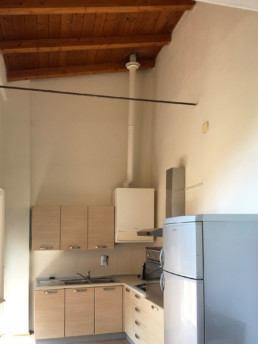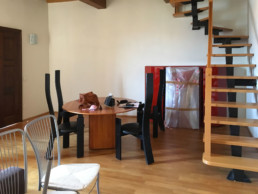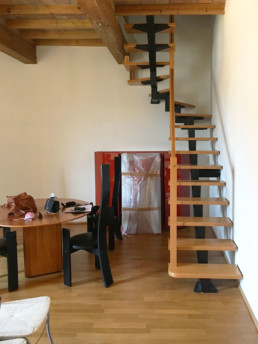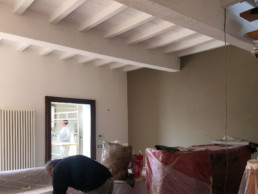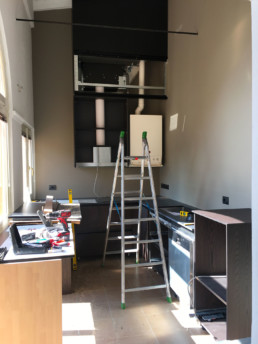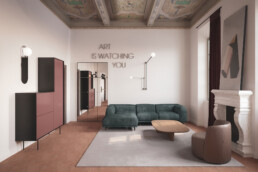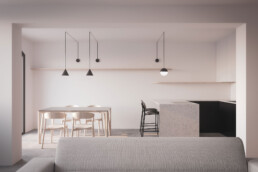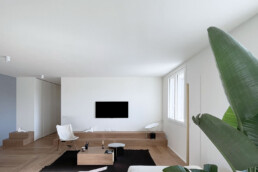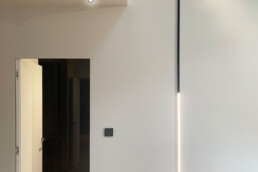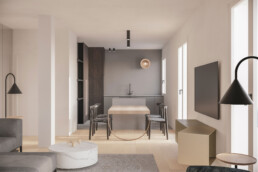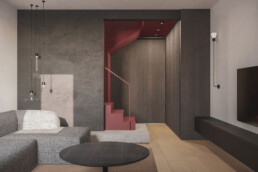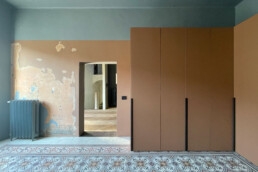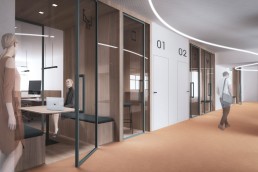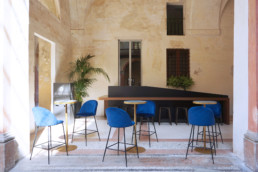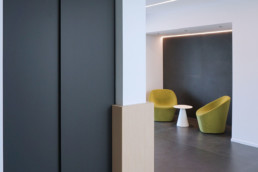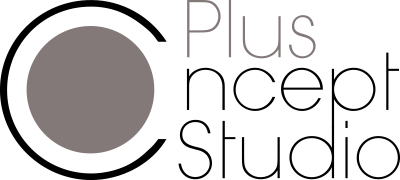
Appartamento E&F
Intervento di restyling, direzione architettonica, interior design, coordinamento finiture, corpi illuminanti e arredo, con parti studiate su misura, per zona giorno di un appartamento sito in contesto storico. Su richiesta del cliente, sono stati mantenuti i pavimenti esistenti. Si è poi lavorato sulla cromia delle pareti, utilizzando due colori. Il bianco, con il quale è stato trattato anche il solaio in legno e laterizio, ed un tono grigio/verde per la parete di fondo del soggiorno e per parte della cucina. Questi due ambienti sono in comunicazione diretta: è stato eliminato il pannello della porta di collegamento esistente, ma mantenuta la sua cornice antica.
La cucina ad U, progettata su misura con ante basi in rovere bruciato, è caratterizzata da un volume nero a tutta altezza, sulla parete di fondo, con pensili in tono; questa idea è nata per nascondere la grande caldaia esistente, il nuovo impianto di condizionamento e la cappa del piano cottura. Il top in quarzo nero prosegue e crea un piano snack con sgabelli davanti alle grandi vetrate ad arco, sul cortile interno. Per il soggiorno è stato inserito un mobile a sbalzo con ante, a misura su tutta parete, color rosso rubino, che si rapporta con il tavolo esistente di Afro e Tobia Scarpa (Max Alto) e con le nuove sedute, che caratterizzano la zona pranzo.
Restyling, architectural supervision, interior design, coordination of finishes, lighting fixtures and furnishings, with custom-designed parts for the living area of an apartment located in an area of historical interest. As requested by the customer, the existing floors have been preserved. As for the walls, two colours were used. White, which was also used for the wood and brick floor, and a grey/green shade for the back wall in the living room and part of the kitchen. These two spaces are directly connected: the panel of the existing door was removed, but its ancient frame was preserved.
The U-shaped kitchen, custom-designed with doors in burned oak, is characterised by a full-height black volume on the back wall, with wall units of the same colour; this was done to hide the existing large boiler, the new air conditioning system and the cooktop hood. The quarts countertop is extended to create a snack bar with stools placed in front of the large arched windows overlooking the inner courtyard. In the living room, we placed a cantilever piece of furniture with doors, covering the whole wall, which is ruby red and matches with the existing table by Afro and Tobia Scarpa (Max Alto) and with the new chairs in the dining area.
ClientPvtLocationGuastalla | RE | ItalyYear2017ProjectAlessandro Veneri + Sara SacchiniProj. ManagerAlessandro Veneri Interior designAlessandro Veneri + Sara SacchiniFurniture designAlessandro Veneri + Sara SacchiniSurface60 smPhotographyPlus Concept StudioCreditsPlus Concept Studio | Teknoidraulica Bonaretti & Pavesi | Franco Gozzi | Maurizio Fornaciari | Binova | Pianca | Kristalia | Flos | Vesoi | Viabizzuno
