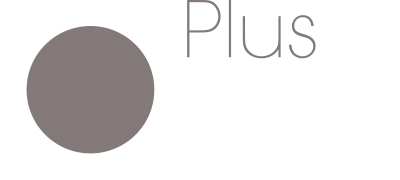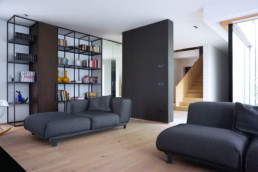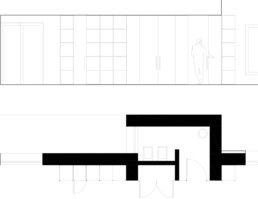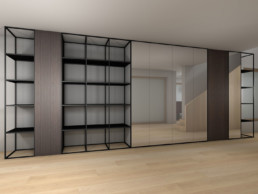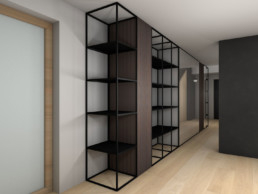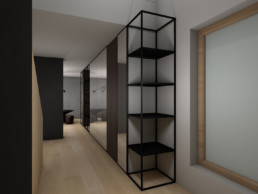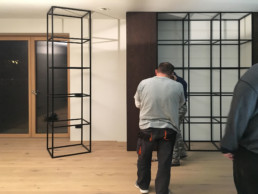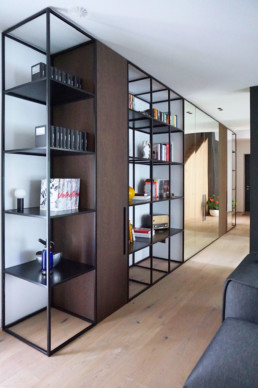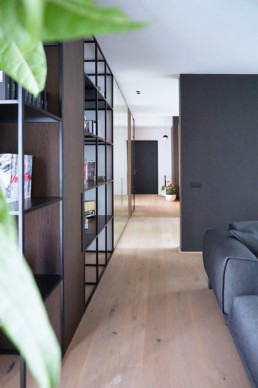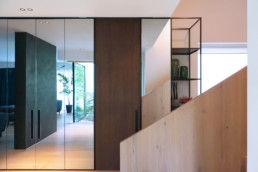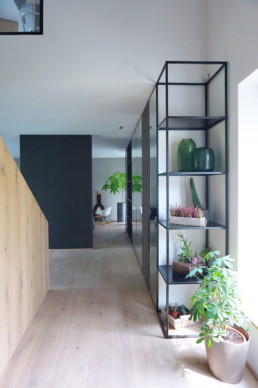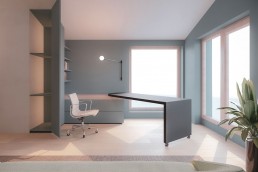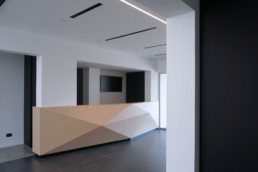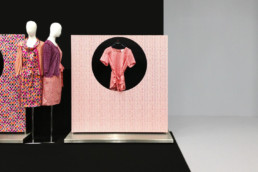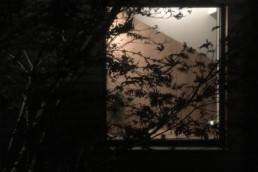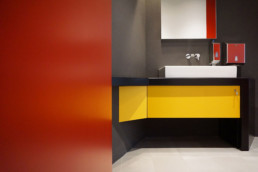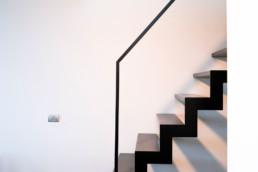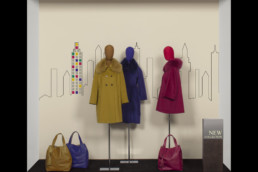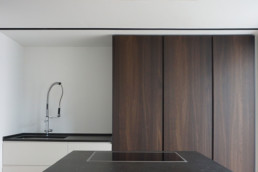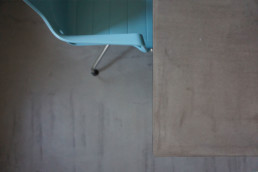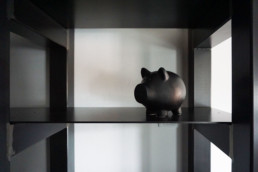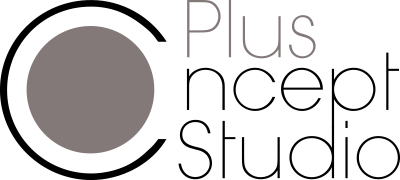
3 in 1 | Libreria + Armadio Muro + Porta
Progetto di design su misura di mobile a parete. La richiesta era, oltre a quella di coordinare una porta d’ingresso di un bagno e un armadio a muro, di collocare di una libreria nella parete a lato, verso il soggiorno. La soluzione elaborata ha portato alla realizzazione di una struttura continua metallica a base reticolare, che include ante a specchio per il vano armadio, per riflettere la luce del cavedio frontale, e una porta a tutta altezza a servizio del bagno. Questa, grazie all’utilizzo della stessa essenza lignea (rovere bruciato) delle ante progettate per altre zone della casa e per la colonna contenitiva posta sul lato opposto della struttura, viene nascosta alla percezione di chi osserva. Lateralmente la struttura metallica, su entrambi i lati, prosegue e crea un reticolo di piani ad uso libreria.
Custom design of a wall unit. The request was to create a solution capable of combining a bathroom entrance and a built-in wardrobe, and to place a bookcase on the side wall, towards the living room. Therefore, we developed a continuous metal structure with a reticular base, which includes mirror doors for the wardrobe compartment, to reflect the light of the front atrium, and a full-height door serving the bathroom. This, thanks to the use of the same wood colour (burned oak) of the doors designed for other areas in the apartment and for the containment column placed on the opposite side of the structure, is hidden to the perception of the observer. Laterally, the metal structure, on both sides, continues and creates a shelving unit for the books.
ClientPvtLocationViadana | MN | ItalyYear2017ProjectAlessandro Veneri + Sara SacchiniProj. Manager Alessandro Veneri Furniture designAlessandro Veneri + Sara SacchiniPhotographyPlus Concept Studio CreditsPlus Concept Studio | Maurizio Fornaciari
