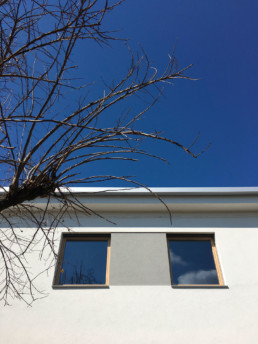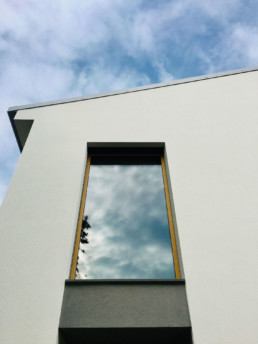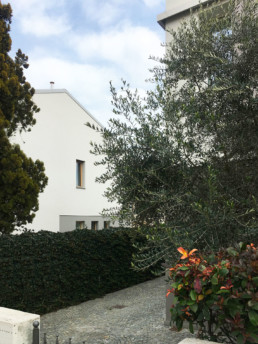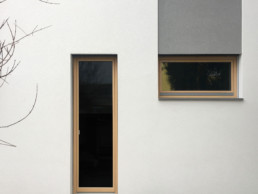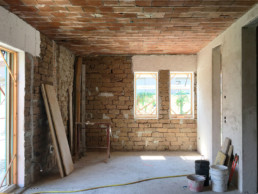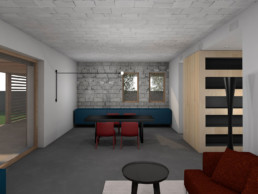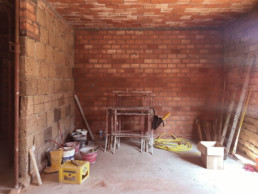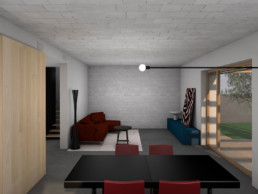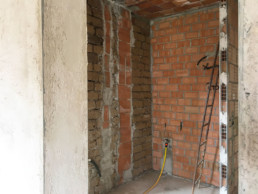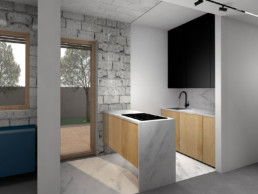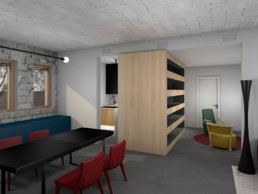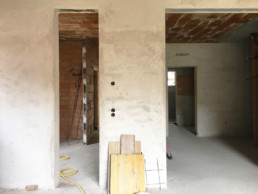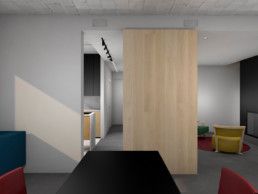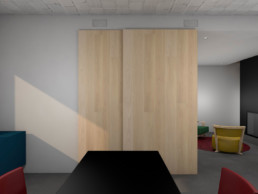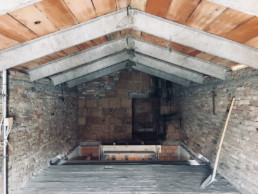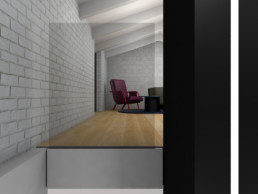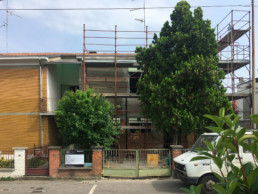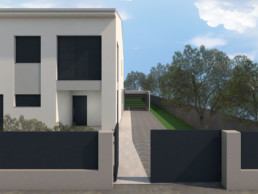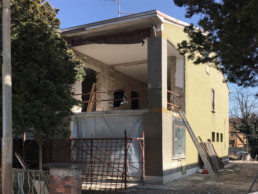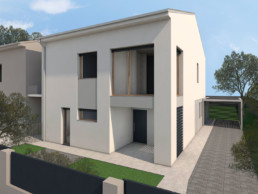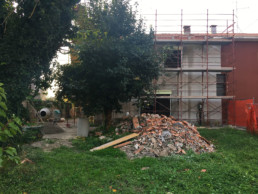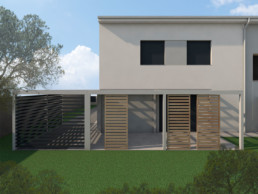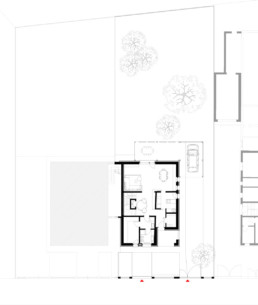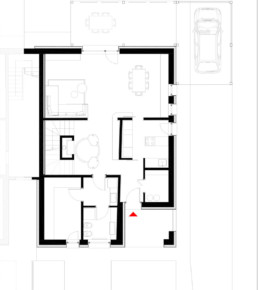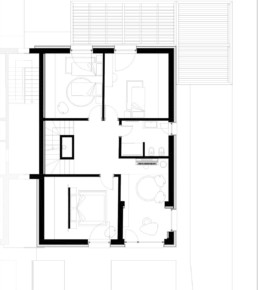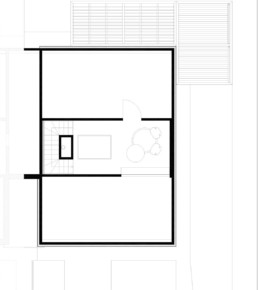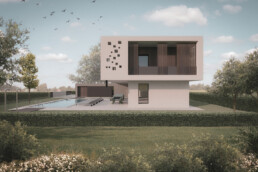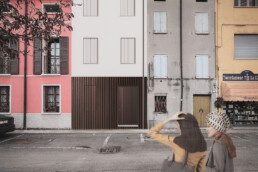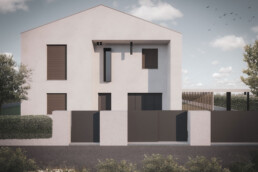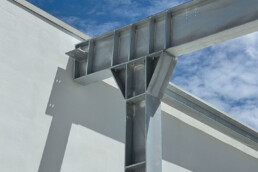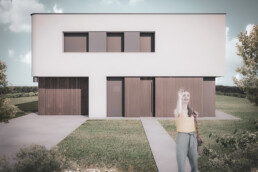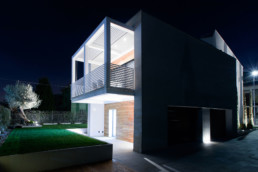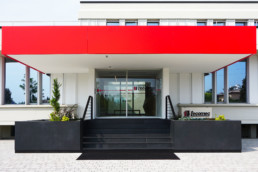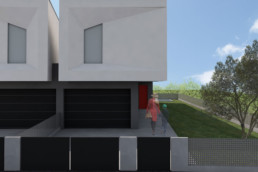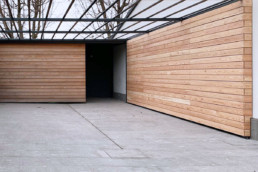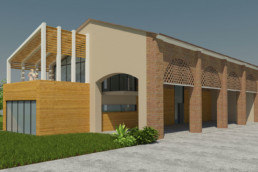
La Gemella di Tufo
Intervento di ristrutturazione edilizia di villetta binata anni 60: progettazione architettonica d’esterni/definitiva/esecutiva, direzione lavori e progettazione d’interni.
Le facciate dell’edificio sono state rivisitate in chiave moderna; l’aggiunta di un cappotto in fibra di legno e i nuovi serramenti, con triplo vetro ad anta unica, hanno permesso di isolare termicamente l’abitazione e di creare dei riquadri sfondato/cromatici di collegamento, tra le aperture, che caratterizzano i fronti.
E’ stato modificato l’ingresso al piano terra che ospita gli ambienti di servizio, locale tecnico, bagno-lavanderia, cantina e soggiorno con cucina. Il fulcro distributivo dell’abitazione è il grande disimpegno fronte scala che, grazie ad un camino posto tra le rampe, funge da ulteriore zona lettura/relax. Al piano primo sono state inserite due vetrate che illuminano uno studio, in continuità con il disimpegno centrale che serve le tre camere e il bagno della zona notte. Il sottotetto è stato ripristinato come open-space aggiuntivo.
Al piano terra, ove non necessario il consolidamento strutturale, le mura di tufo, caratteristica principale dell’edificio, sono state mantenute a vista e in continuità con il solaio in laterizio esistente, senza intonacatura; anche le pareti aggiuntive di rinforzo, realizzate in forati, nella parete di fondo del soggiorno e nel blocco scala sono volutamente lasciate grezze. Il tutto è stato uniformato cromaticamente, con un tinteggio bianco.
I pavimenti in cemento, piano terra e primo, danno agli ambienti un aspetto industriale, che caratterizza gli interni dell’abitazione.
Esternamente, un pergolato con frangisole realizzato con struttura metallica, ospita una zona a servizio del soggiorno e un posto auto.
Building renovation of a twin house from the 60s: exterior, final and executive design, architectural supervision and interior design.
The facades of the building were modernized; the new wood fibre insulation system and the new windows with triple single-glazed glass allowed to thermally insulate the house and to create some recessed frames of a different colour connecting the windows, which characterise the fronts.
The entrance on the ground floor, where the utility areas, technical room, bathroom-laundry, the cellar, and the living room with a kitchen are located, was modified. The house distribution core is the large hall in front of the staircase which, thanks to a fireplace placed between the ramps, can be used as an additional reading/relaxation area. On the first floor, two windows were added to illuminate a study facing the street, to ensure continuity with the central hall, which serves the three bedrooms and the bathroom in the sleeping area. The attic was renovated and turned into an additional open space.
On the ground floor, where structural consolidation was not required, the exposed tuff walls, the main feature of the building, were preserved to ensure continuity with the existing unplastered brick floor; the additional reinforcing walls, made of perforated bricks in the back wall of the living room and in the staircase unit, were intentionally left unfinished. Everything was chromatically standardized with a white paint.
The concrete floors on the ground and first floors give the rooms an industrial look that characterises the interior of the house.
Outside, a pergola with a metal brise soleil structure, houses an area serving the living room and a parking space.
ClientPvtLocationGuastalla | RE | ItalyYear2019ProjectAlessandro Veneri + Sara Sacchini + Roberta PedriniProj. ManagerAlessandro Veneri Interior designAlessandro Veneri + Sara Sacchini + Roberta PedriniStructureStudio Ingegneri Associati MasiniSurface250 smPhotographyPlus Concept Studio | 3D Sara Sacchini + Roberta Pedrini CreditsPlus Concept Studio | Studio Ingegneri Associati Masini | Gemma_Impresa edile di Alberto Germani | Wolf Fenster | Molinari G. & C. | Kalorcek | Florim | kerakoll Design House | Nemo | Luciferos | Novalux | Artemide

