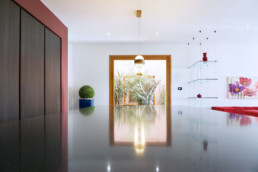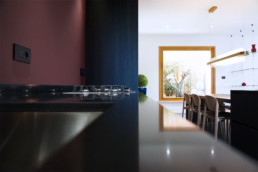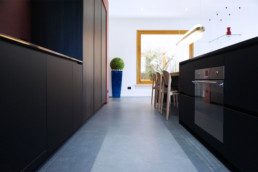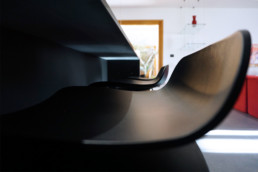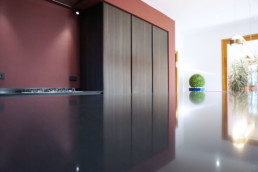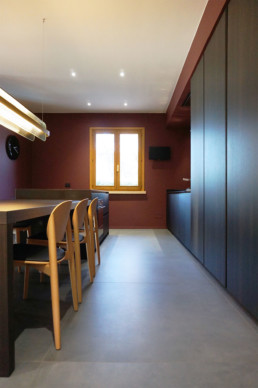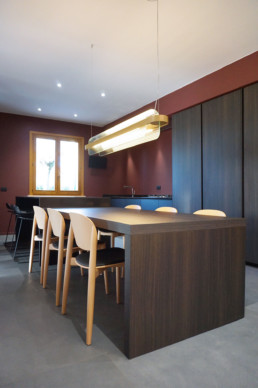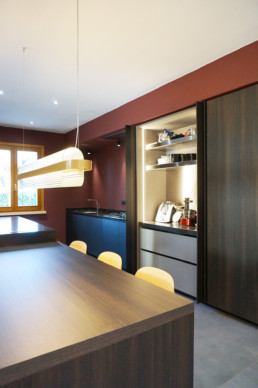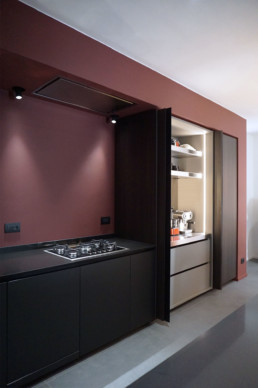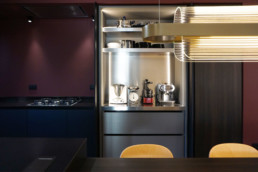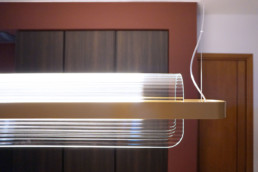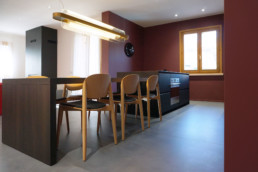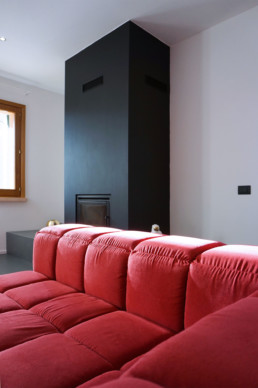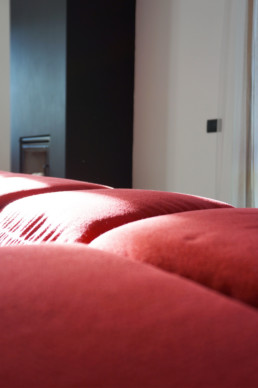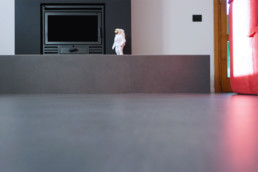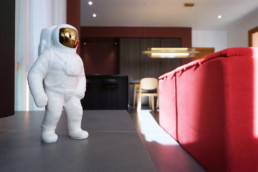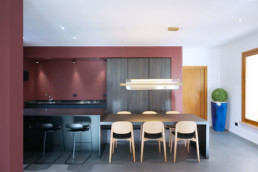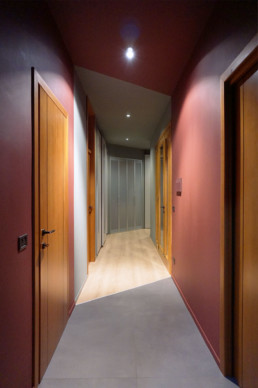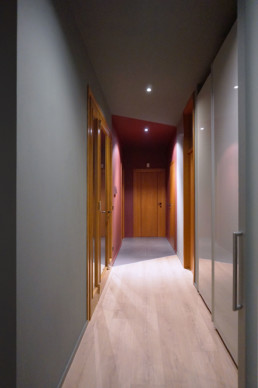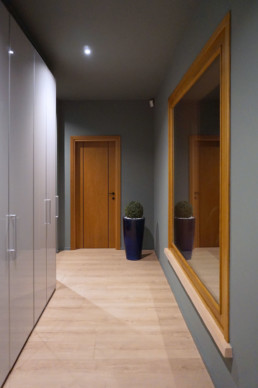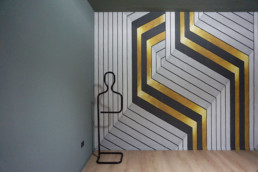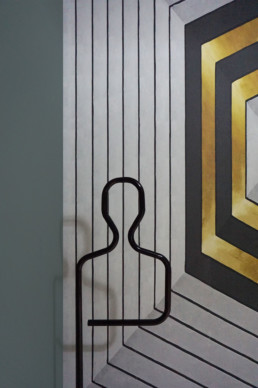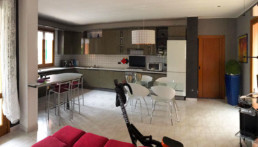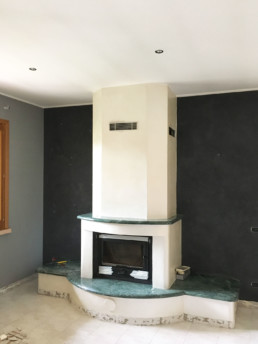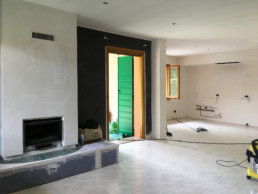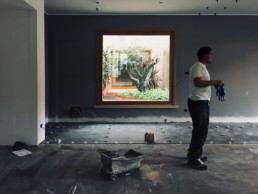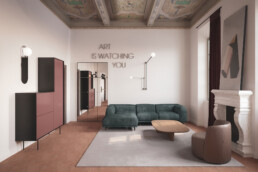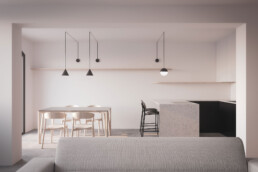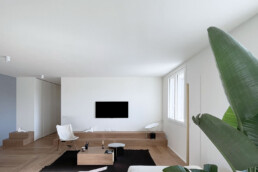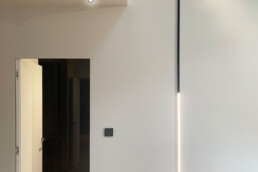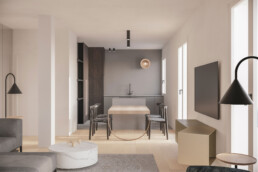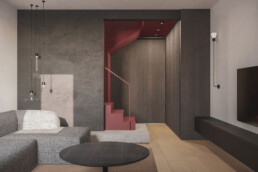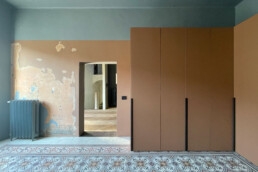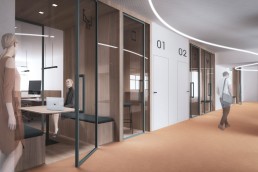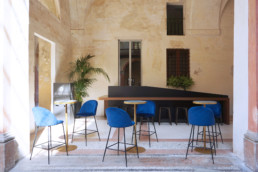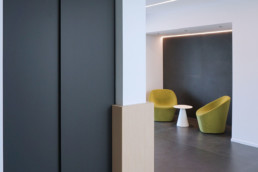
Casa G&L
Intervento di restyling, direzione architettonica, interior design, coordinamento finiture, corpi illuminanti e arredo, con parti studiate su misura, per zona giorno e zona notte di villa a piano unico.
Il progetto parte dal rifacimento della pavimentazione dei vari ambienti, in grès tono grigio antracite, con lastre 120 x 120 cm, per la zona giorno e in laminato ligneo, finitura rovere naturale, per la zona notte.
Il camino esistente, sul cui basamento prosegue la ceramica del pavimento, è stato squadrato, rivestito e finito in tono di nero, in contrasto con il resto delle pareti bianche.
La cucina è stata progettata su disegno, per enfatizzare lo spazio a disposizione, con isola centrale e tavolo integrato, colonne e basi a muro. Sono state utilizzate due cromie principali: rovere bruciato per colonne e tavolo, nero per ante basi e per il top in quarzo. L’ambiente è caratterizzato da un tinteggio in tono di bordeaux che prosegue anche nel corridoio di collegamento, dove una linea inclinata, pareti e soffitto, segna il cambio materico di pavimentazione e quello cromatico, a favore del tono di verde della zona notte. Qui sono stati riprogettati il bagno e la camera da letto, con l’inserimento di elementi “Frame Out”, cassettiera e specchi, su disegno.
Restyling, architectural supervision, interior design, coordination of finishes, lighting fixtures and furnishings, with custom-designed parts for the living area and sleeping area of a single-storey villa.
The project included, first, a floor makeover, which involved different spaces, with the use of 120 x 120 cm anthracite grey stoneware slabs for the living area, and laminate wood, with natural oak finishes, for the sleeping area.
The existing fireplace, on the base of which the floor ceramic was extended, has been squared, covered and finished in a shade of black, in contrast with the rest of the white walls.
The kitchen is custom-made and designed to emphasize the available space, with a central island and built-in table, columns and doors of wall cabinets. Two main colours were used: burned oak for the columns and the table, black for the doors and for the quartz countertop. The space is characterised by a burgundy paint that was also used in the connecting corridor, where the wall and ceiling inclined line marks the material change of flooring and the chromatic change, to make room for the green shade of the sleeping area. Here the bathroom and bedroom have been redesigned, with the inclusion of “Frame Out” elements, custom-made chest of drawers and mirrors.
ClientPvtLocationLuzzara | RE | ItalyYear2018ProjectAlessandro Veneri + Sara Sacchini + Roberta PedriniProj. ManagerAlessandro Veneri Interior designAlessandro Veneri + Sara Sacchini + Roberta PedriniFurniture designAlessandro Veneri + Sara Sacchini + Roberta PedriniSurface150 smPhotographyPlus Concept Studio CreditsPlus Concept Studio | Edilfavella S.n.c. | Siec | Mocab | Modulnova | Florim | Infiniti design | Kerakoll Design House | Wall And Decò | Kundalini | Artemide | Oty Light | Reggiani

