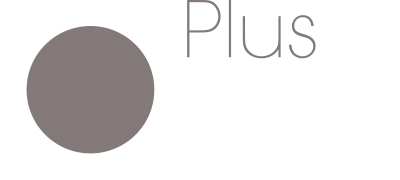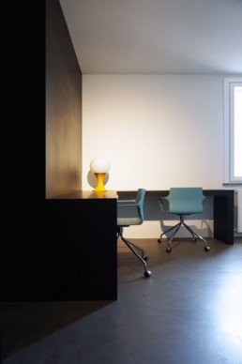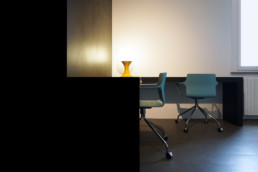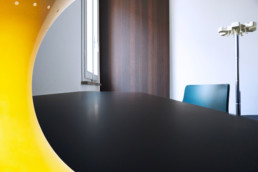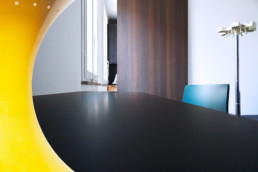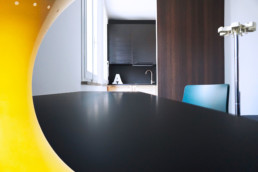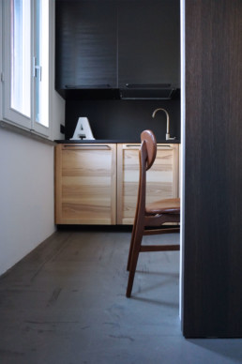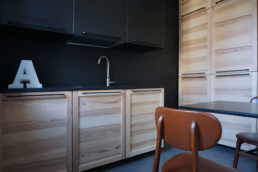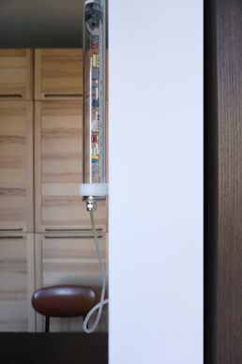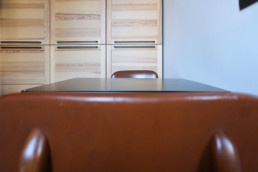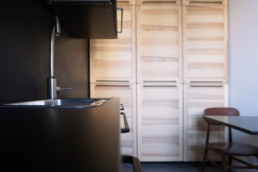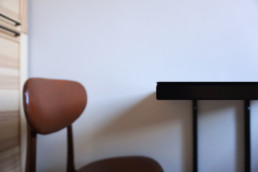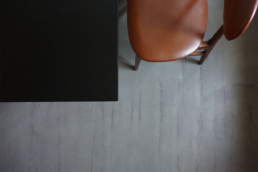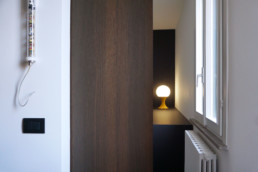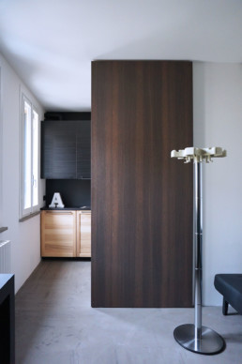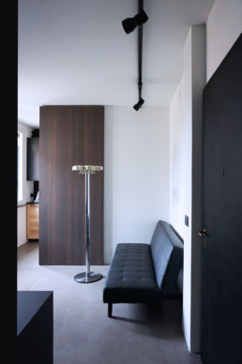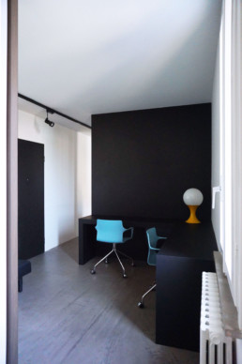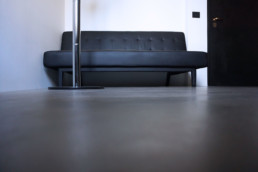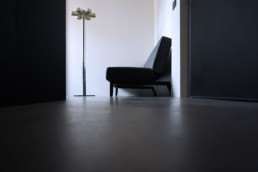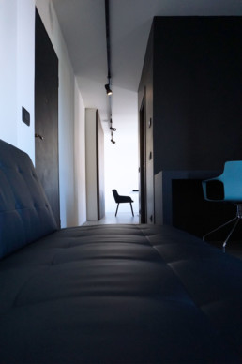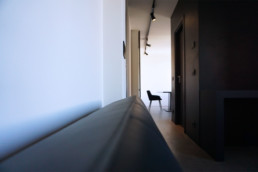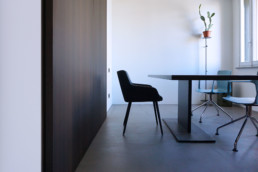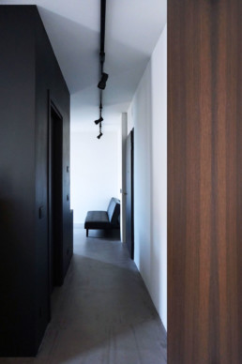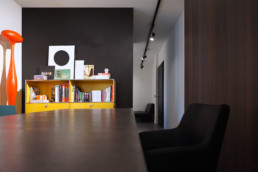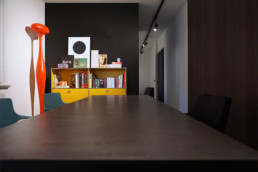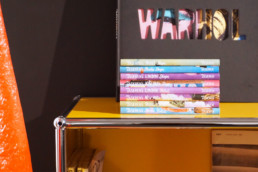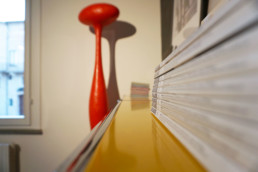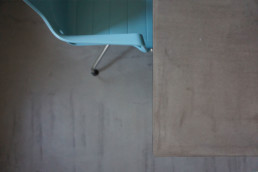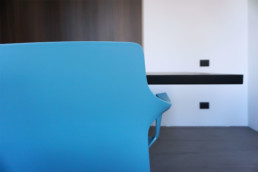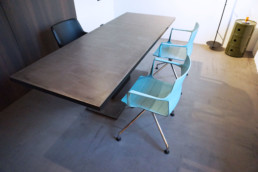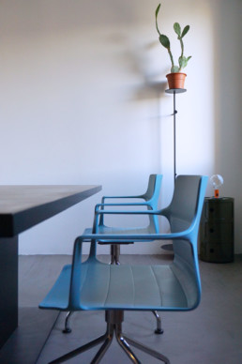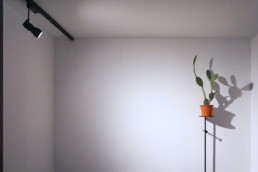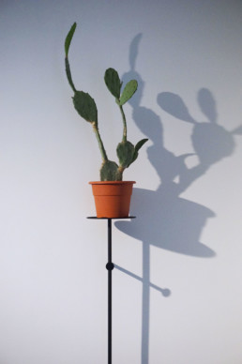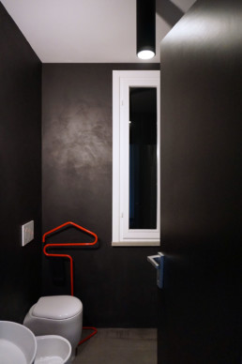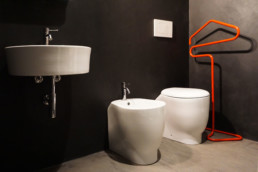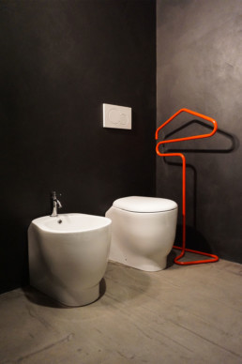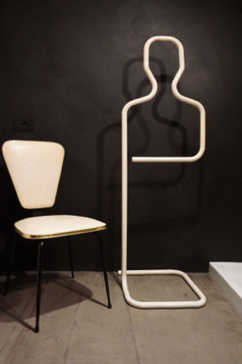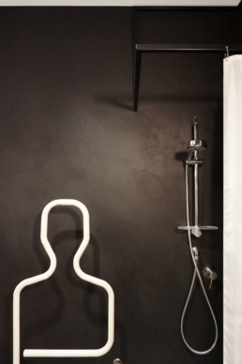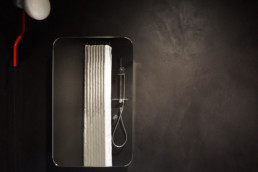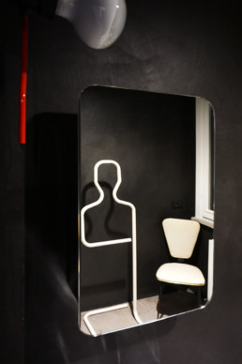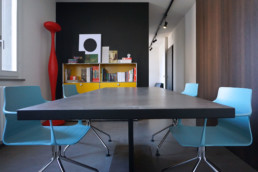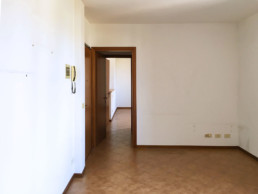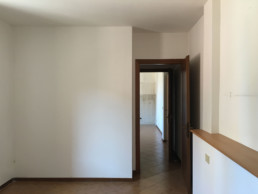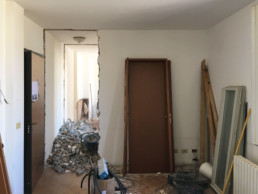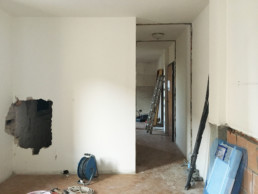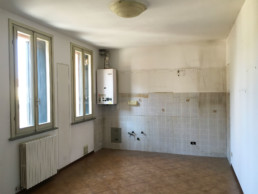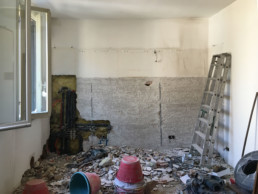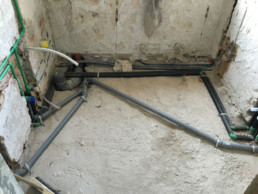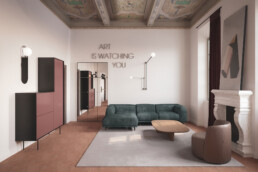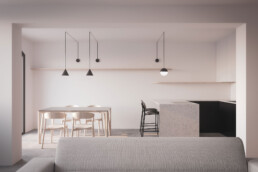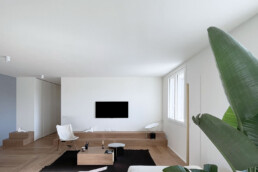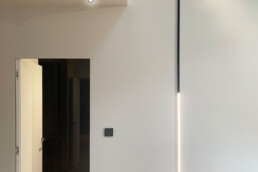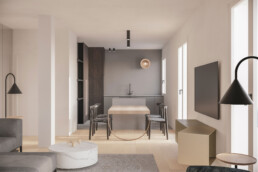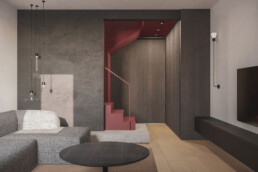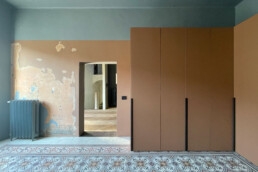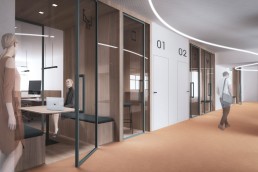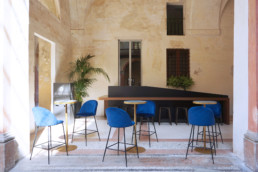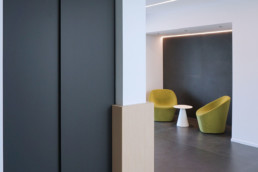
Spazio Più
Intervento di ristrutturazione edilizia di bilocale, per la creazione di un ambiente di lavoro. Progetto preliminare, definitivo, esecutivo, direzione lavori, restyling d’interni, coordinamento finiture, corpi illuminanti e arredo, con parti studiate su misura. La demolizione dell’antibagno esistente ha permesso di ottenere uno spazio comunicante dove, nella zona vicina all’ingresso, trovano collocazione le postazioni di lavoro con un tavolo ad L su disegno, e, nell’altra, una sala riunioni. In quest’ultimo spazio è collocato il tavolo “Ghost Foot”, realizzato e progettato su misura, con struttura metallica e piano/basamento finiti con lo stesso materiale del pavimento, che è stato realizzato con una resina cementizia, volutamente grezza. I due ambienti sono divisi dal volume “total black” del bagno, ristrutturato completamente, anche a livello impiantistico. Una piccola cucina per le pause pranzo, su disegno, accessibile dal primo ambiente, è nascosta da una nuova parete divisoria e da un’anta scorrevole a tutta altezza. Questa trova riscontro in quelle poste nella zona riunioni, per la realizzazione di un armadio a muro, che sfrutta una nicchia parzialmente esistente.
Building renovation of a one-bedroom apartment, for creating a workplace. Preliminary, definitive and executive design, architectural supervision, interior restyling, coordination of finishes, lighting fixtures and furnishings, with custom-made parts. The demolition of the existing anteroom has made it possible to obtain a connecting space: in the room near the entrance, workstations with a custom-made L-shaped table were placed, while the other was turned into a meeting room. In the meeting room, the “Ghost Foot” table, made and designed to measure, with a metal structure and a base finished with the same material as the floor, which was made with concrete resin, intentionally unfinished, was placed. The two rooms are divided by the “total black” space occupied by the bathroom, completely renovated, including the systems. A small kitchen for lunch breaks, made to measure and accessible from the first room, is hidden by a new partition wall and a full-height sliding door. The door is the same as those in the meeting area, for the construction of a wall closet, which uses a partially existing alcove.
LocationGuastalla | RE | ItalyYear2017ProjectAlessandro Veneri + Sara SacchiniProj. ManagerAlessandro Veneri Interior designAlessandro Veneri + Sara SacchiniFurniture designAlessandro Veneri + Sara SacchiniSurface45 smPhotographyPlus Concept StudioCreditsPlus Concept Studio | Edil Favella S.n.c. | Idrotermica Pavesi | Grisanti Vittorino | Gozzi Franco | Matteo Brioni | USM | Ikea | Kartell | Menu | Maurizio Fornaciari | Kundalini | Flos | Viabizzuno
