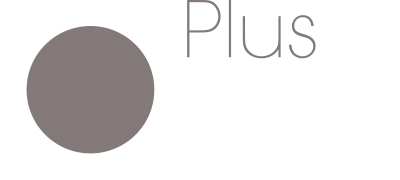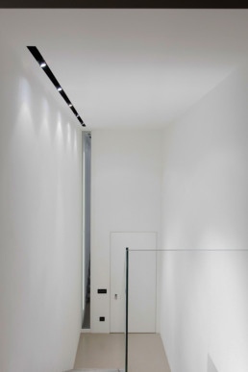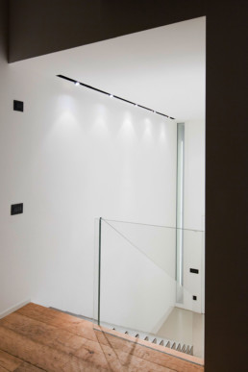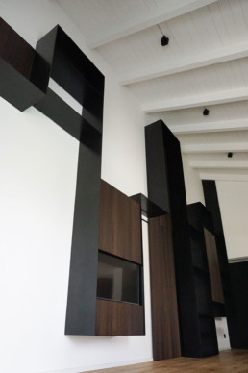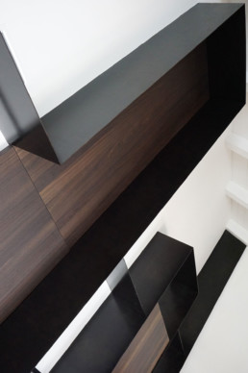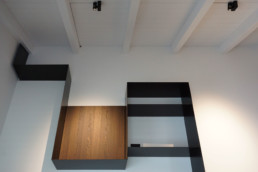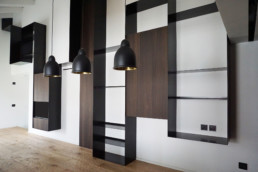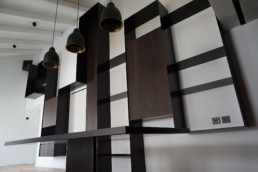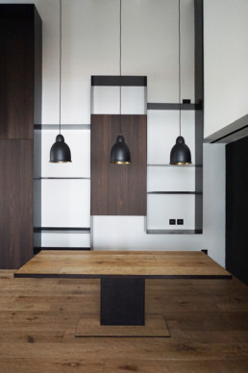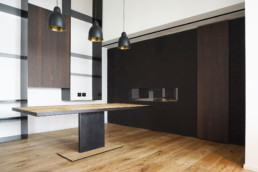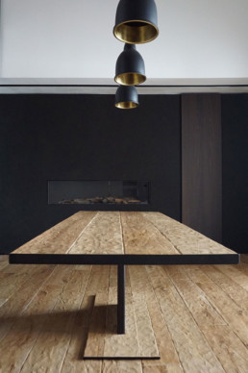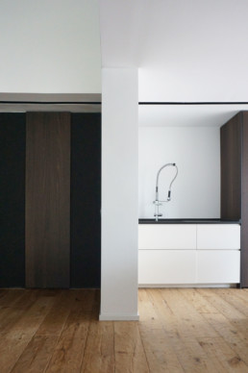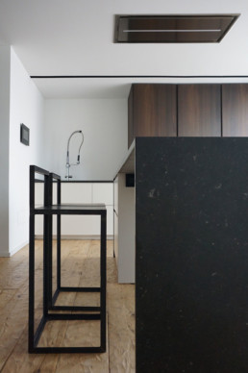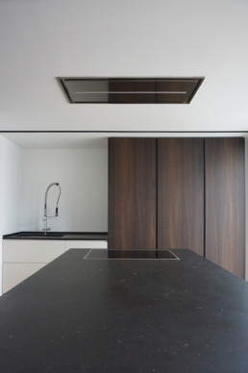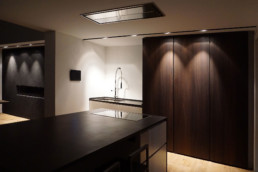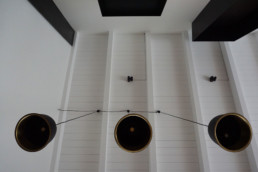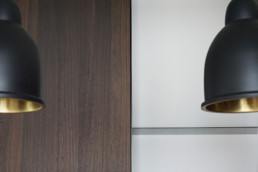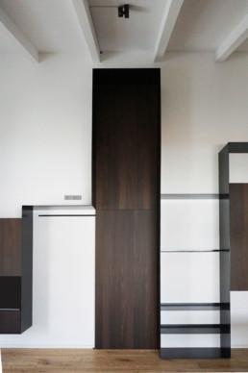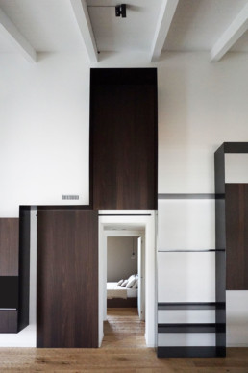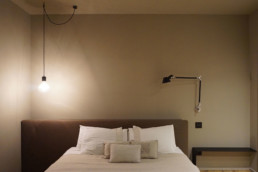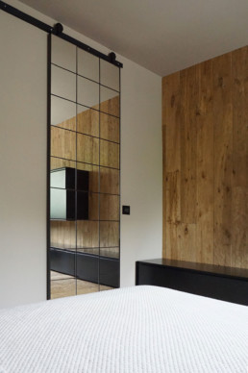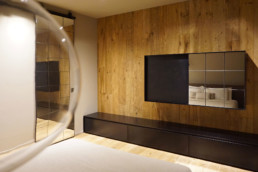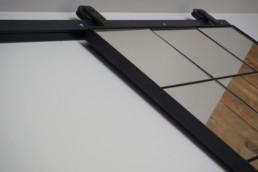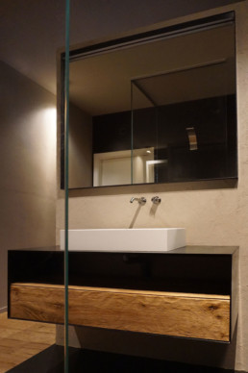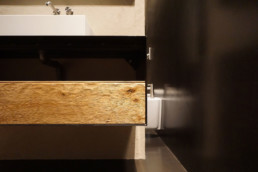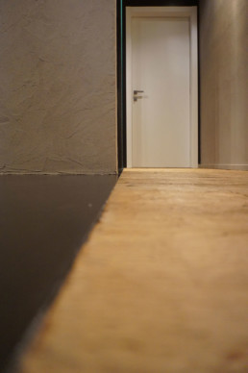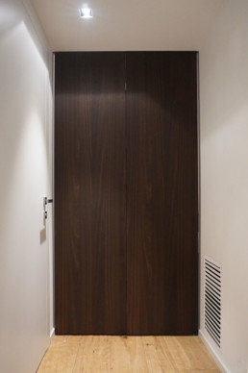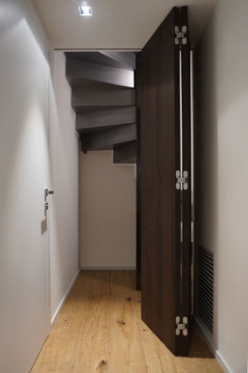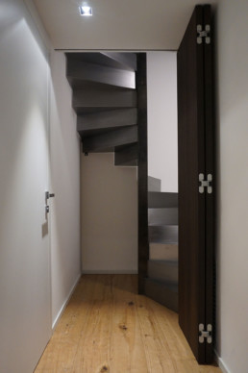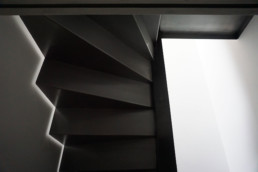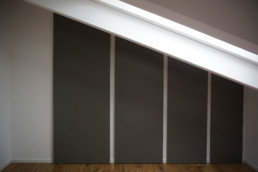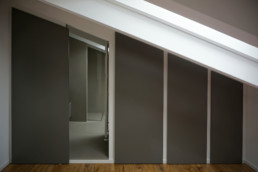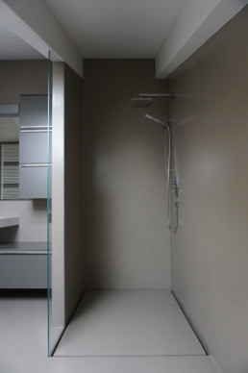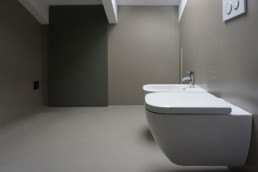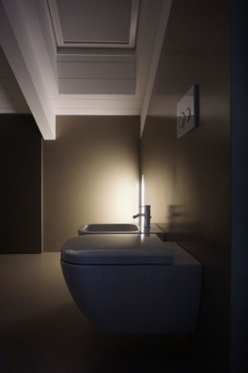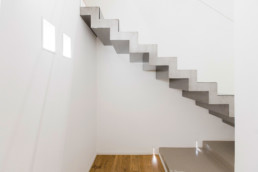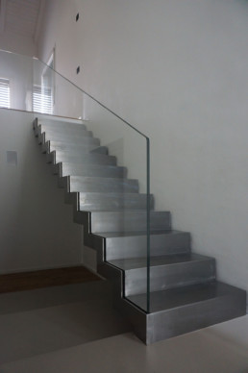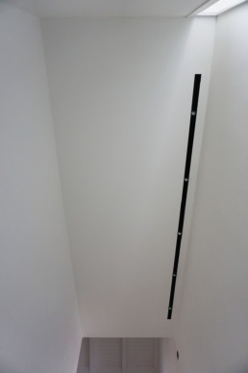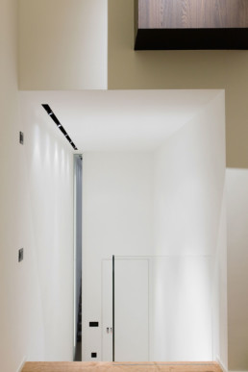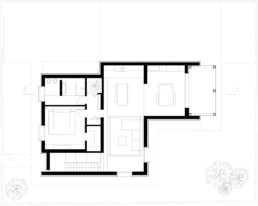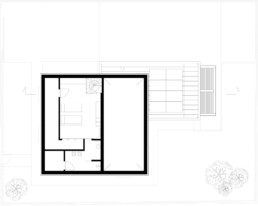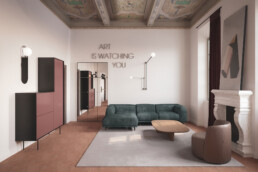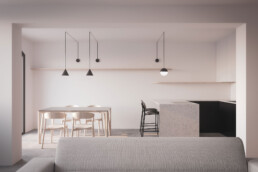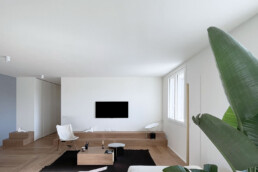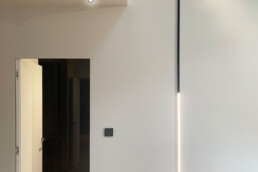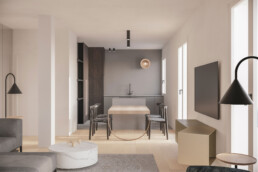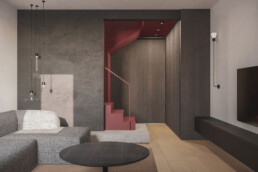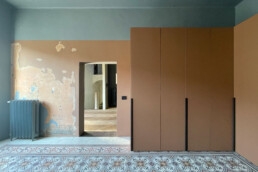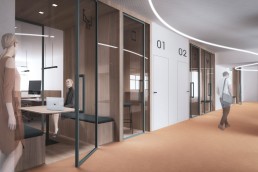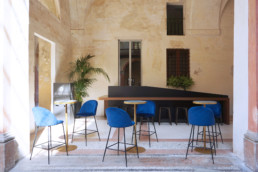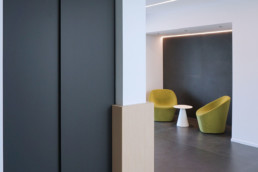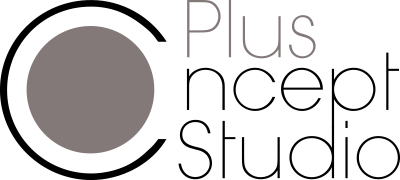
BCHouse
Progetto di ristrutturazione edilizia, con ampliamento, di una villetta anni 60. La progettazione è stata allargata a tutte le componenti d’arredo degli ambienti, ideate e realizzate su disegno, per personalizzare al massimo l’edificio ed il suo contenuto.
Ferro e legno sono il filo conduttore di tutti gli spazi dell’abitazione: un ambiente razionale, dalle forme pure, volutamente in contrasto con la matericità degli interni, dove la protagonista assoluta è la struttura metallica che arreda la doppia altezza del soggiorno. Progettata su misura, consiste in una lama dallo spessore di 4 mm che, con un’estensione di 36 ml, si sviluppa orizzontalmente e verticalmente sulla parete, creando un disegno geometrico irregolare, che caratterizza l’ambiente.
Tutti gli arredi e gli spazi dialogano con una molteplicità di corpi illuminanti che, grazie ad uno studio approfondito, esaltano tutti i punti di forza del progetto.
Questi particolari sono impreziositi a terra e a parete dal sapiente posizionamento di fasci luminosi che ne esaltano scorci, volumi e materiali.
Building renovation project, with enlargement of a 60-year-old house.
The design extended to all the furniture components of the environment and implemented according to original designs to personalize the building and its contents.
Iron and wood are the main themes of all the living spaces: a rational environment with pure shapes, deliberately at odds with the texture of the interior, where the protagonist is the metal structure that furnishes the double-height of the living room. Custom designed, it consists of a blade thickness of 4 mm which, with an extension of 36 m, is spread horizontally and vertically along the wall, creating an irregular geometric pattern that characterizes the environment.
All the furniture and spaces interact with a variety of lighting fixtures that, thanks to a detailed study, highlight all the strengths of the project.
These details are embellished on the ground and the wall by the skillful placement of light beams that highlight views, spaces, and materials.
ClientPvtLocationGuastalla | RE | ItalyYear2015ProjectAlessandro Veneri Proj. ManagerAlessandro Veneri | Studio Magnani Interior designAlessandro VeneriFurniture designAlessandro Veneri StructureStudio Magnani | Emiliano MagnaniSurface250 smPhotographyPlus Concept Studio | Matteo SerriCreditsPlus Concept Studio | Studio Magnani | Giemme | Spazio Resina | Matteo Brioni | Vasconi & Cocconi | Bassano Parquet | Lea | Maurizio Fornaciari | Elmar | Ceadesign | Flaminia | Artemide | Viabizzuno
