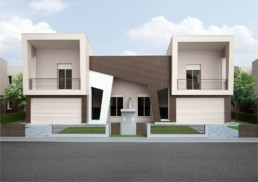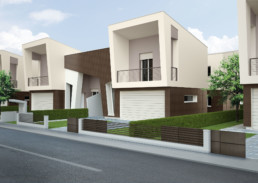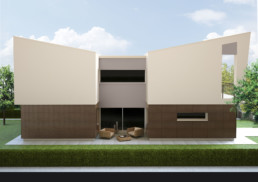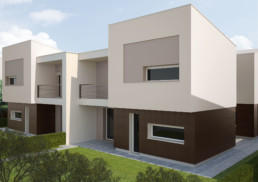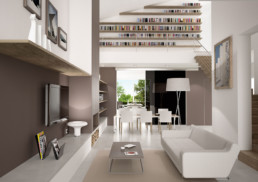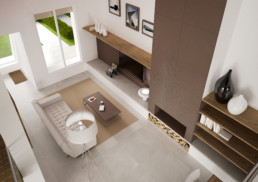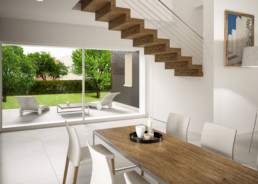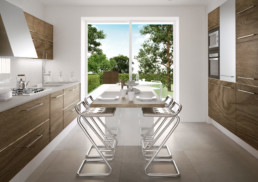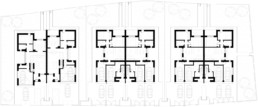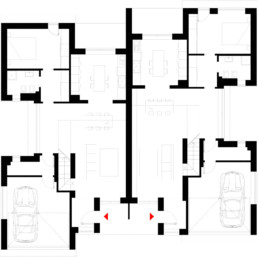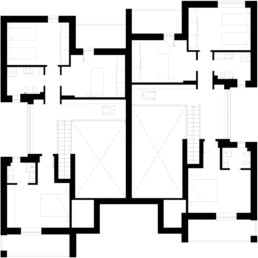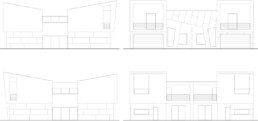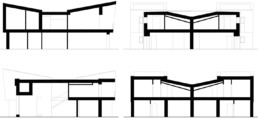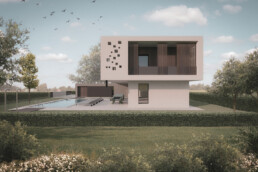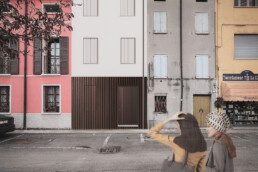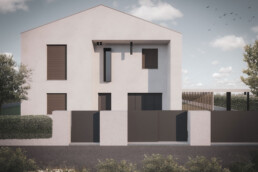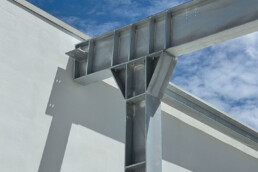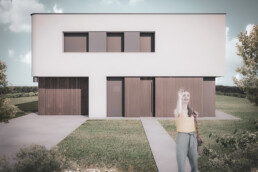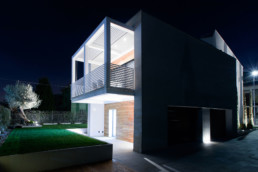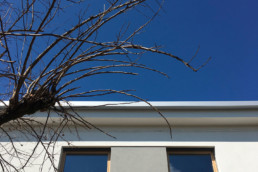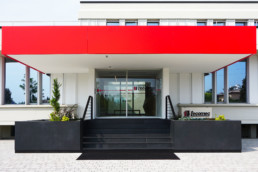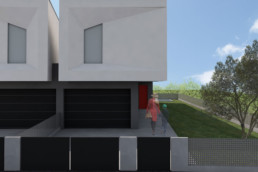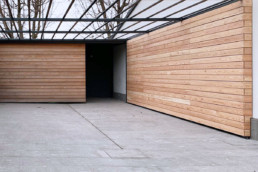
Abitarepiù
Progetto preliminare, per lottizzazione, composto da quattro blocchi di binate organizzate su due piani.
Caratterizzate dalle linee inclinate dei volumi d’accesso, dalle logge del piano primo su strada e dal rivestimento ceramico, che segna parte del fronte ed il piano terra, si propongono come alternativa alle tipologie classiche dell’intorno.
Piano terra con ambienti di servizio, garage, lavanderia, locale tecnico e soggiorno doppia altezza con cucina e camera letto/studio; piano primo con zona notte, servita da un ballatoio in affaccio sul livello sottostante, composta da due camere letto, un bagno e da una camera padronale con servizio igienico privato.
L’edificio può essere declinato, senza variazioni architettoniche sostanziali, a tipologia maisonette, per ospitare due alloggi separati (tot. quattro per blocco).
Preliminary project of allotment of four twin units arranged over two floors.
Characterised by the sloping lines of the entrance spaces, by the loggias on the first floor facing the street and by the ceramic covering part of the front and the ground floor, they are proposed as an alternative to the types of classic buildings in the surrounding area.
Ground floor with the utility rooms, garage, laundry room, technical room and the double height living room with a kitchen and a bedroom/study; first floor with the sleeping area, equipped with a balcony overlooking the lower level, consisting of two bedrooms, a bathroom and a master bedroom with a private bathroom.
Without any substantial architectural variation, the building can be used as a maisonette, to accommodate two separate apartments (for a total of four per lot).
ClientImmobiliare BertoliniLocationNovellara | RE | ItalyYear2014ProjectAlessandro Veneri | Iljc Pedrazzoli Proj. ManagerAlessandro Veneri | Iljc PedrazzoliInterior designAlessandro Veneri | Iljc PedrazzoliSurface250 smPhotography3D Maria Ines DateiCreditsPlus Concept Studio | Iljc Pedrazzoli Studio | Immobiliare Bertolini

