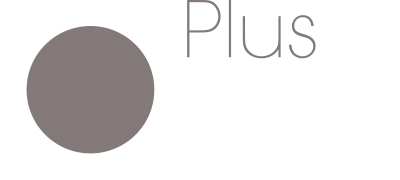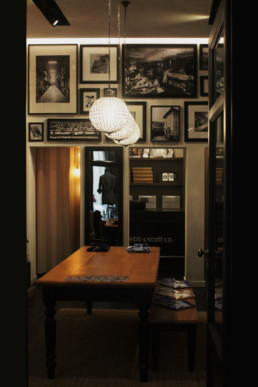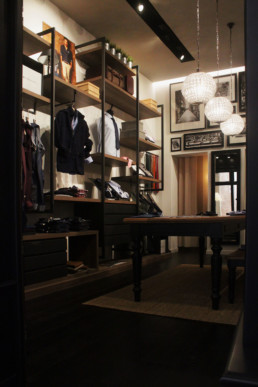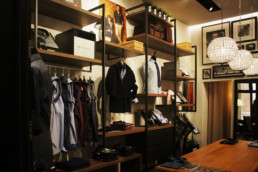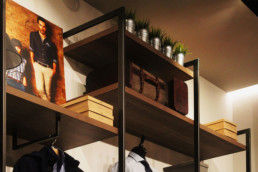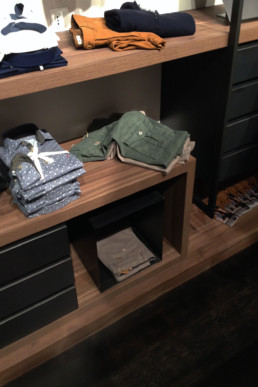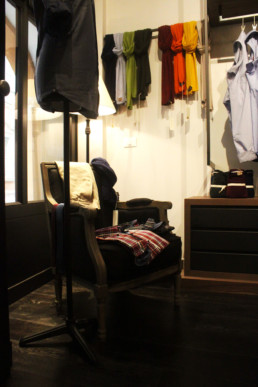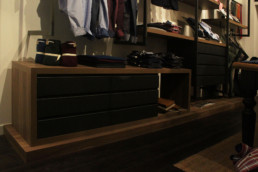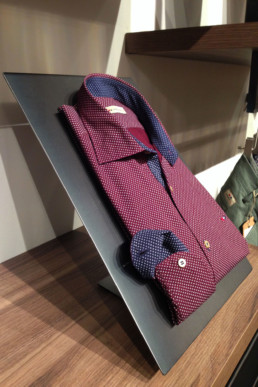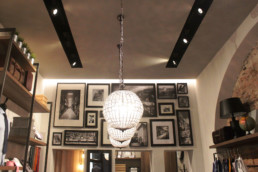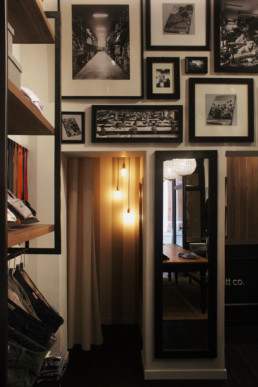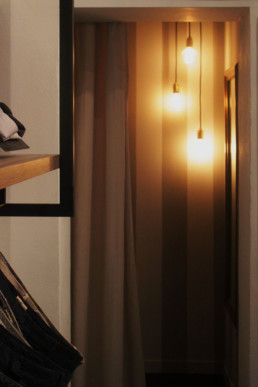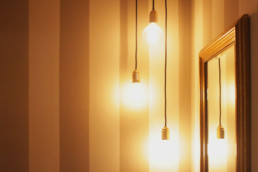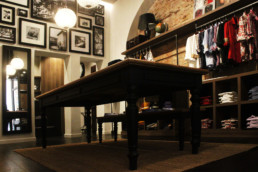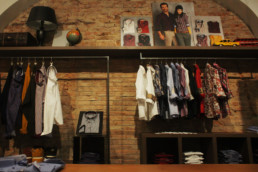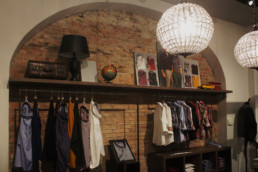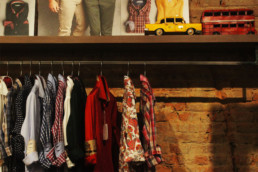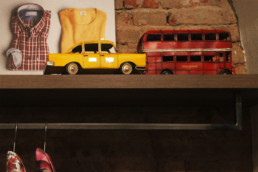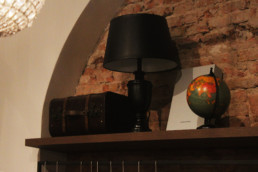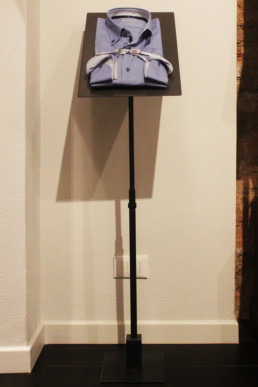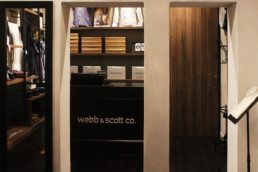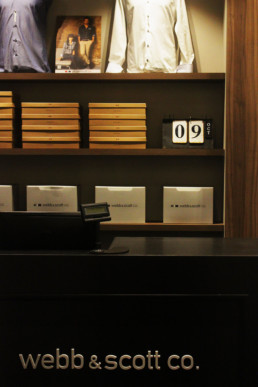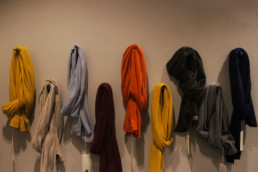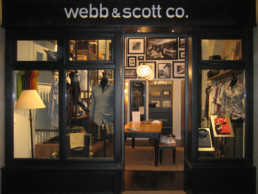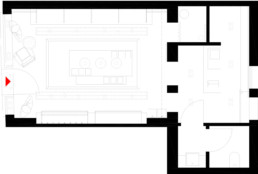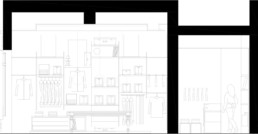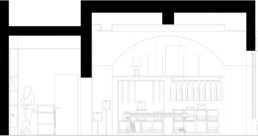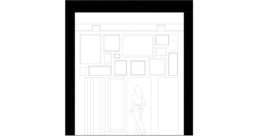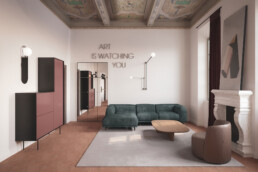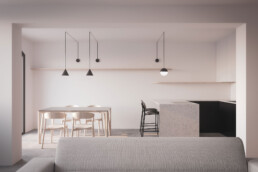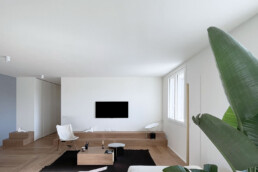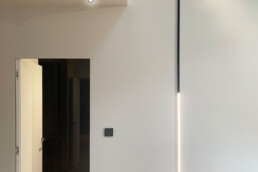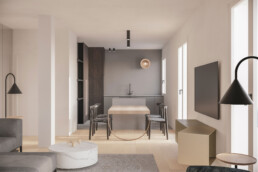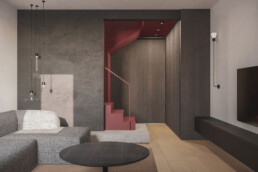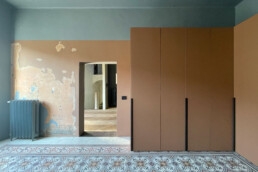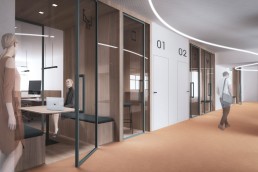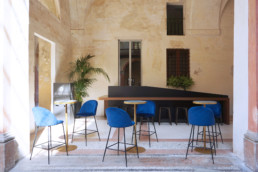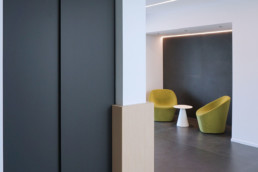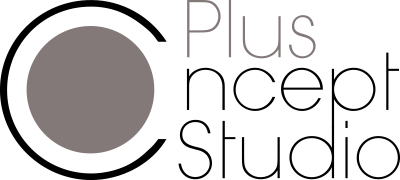
Webb & Scott | Camiceria
Intervento di ristrutturazione locali (ex negozio fotografico), direzione lavori e progettazione d’interni per nuovo negozio d’abbigliamento. Demolizione e smaltimento dell’arredo esistente, redistribuzione degli spazi, rifacimento impiantistico e coordinamento finiture. Progettazione di elementi d’arredo, disegnati e realizzati su misura, con l’utilizzo di vari materiali. Ferro e lamiera nera per scocche e telai strutture, laminato ligneo per pannellature e ripiani, essenze lignee per tavolo, panca e serramento esterno, anche questo su progetto.
Sulla parete alla sinistra dell’ingresso è stata posizionata una struttura verticale con montanti in ferro, ripiani a diverse quote e base espositiva; su quella di destra una mensola continua occupa l’ingombro dell’arco che segna la parete sfondata, dove è stato ripristinato il mattone facciavista orignale, insieme ad appenderie e basi espositive. Al centro del negozio è stato collocato un tavolo con panca per l’esposizione del prodotto. La cassa occupa lo stanzino di fondo, lato camerino, con mensole a parete e porta scorrevole, a schermare l’uscita verso il retro. Il pavimento scelto è un rovere tinto nero, in contrasto con il bianco ed il tortora delle pareti e del controsoffitto; quest’ultimo è stato creato per nascondere anche l’impiantistica e i faretti su binario, in contrasto stilistico con i tre pendenti centrali e con la luce indiretta a cascata, che illumina la composizione di cornici sulla parete di fondo, con immagini d’archivio aziendale.
Un negozio che rispecchia l’anima del marchio di camice e abbigliamento casual, di vocazione inglese. Un classico rivisitato in chiave moderna.
Renovation (of a former photography store), architectural supervision and interior design for a new clothing store. Demolition and disposal of the existing furniture, redistribution of spaces, technical buiding equipment renovation and coordination of finishes. Design of furnishing elements, designed and made to measure, using different materials. Iron and black sheet metal for the shells and frames of the structures, wooden laminate for the panels and shelves, wooden essences for the table, the bench and the external window frame, also custom-made.
On the wall to the left of the entrance there is a vertical structure with iron uprights, shelves at different heights and an exhibition base; on the wall to the right, an uninterrupted shelf occupies the area of the arch above the recessed wall, where the original exposed brick was restored, together with hangers and display bases. A table with a bench for displaying products was placed in the centre of the store. The cash desk is located in the small room at the back, next to the dressing room, with wall shelves and a sliding door hiding the exit through the back door. The floor is in black stained oak, in contrast with the white and dove grey of the walls and the false ceiling; the latter was created to hide also the systems and the track spotlights, so as to get a stylistic contrast with the three central pendants and with the indirect cascade light, which illuminates the frame composition on the back wall, with corporate archive images.
A store that reflects the British soul of the brand of shirts and casual wear. A modern reinterpretation of classic style.
ClientMigor Spa LocationModena | ItalyYear2013ProjectAlessandro Veneri | Iljc PedrazzoliProj. ManagerAlessandro Veneri | Iljc PedrazzoliInterior designAlessandro Veneri | Iljc PedrazzoliFurniture designAlessandro Veneri | Iljc PedrazzoliSurface45 smPhotographyGiancarlo Bolelli PHCreditsPlus Concept Studio | Iljc Pedrazzoli Studio
