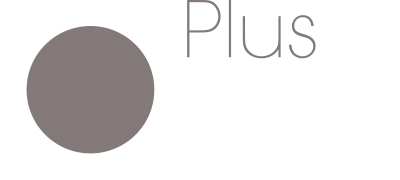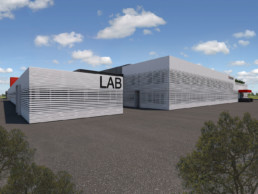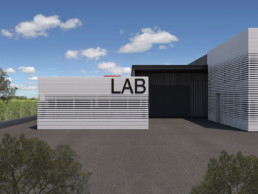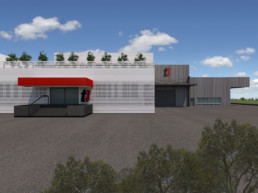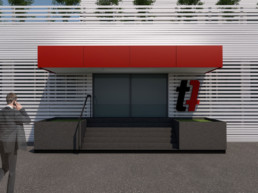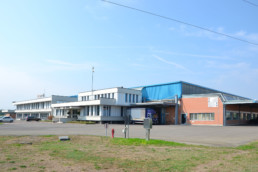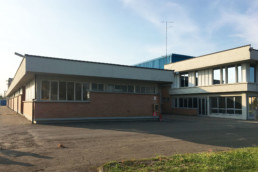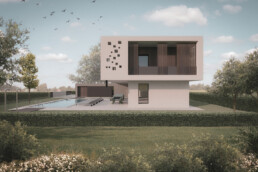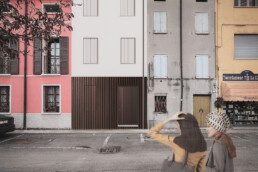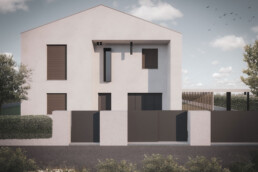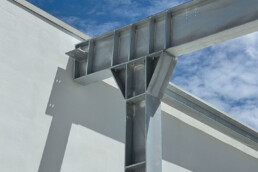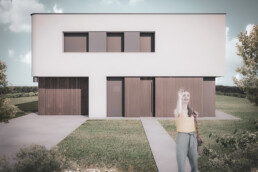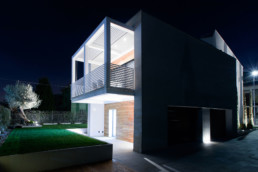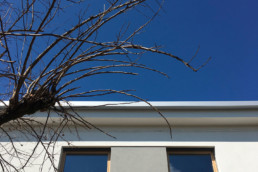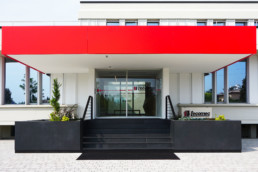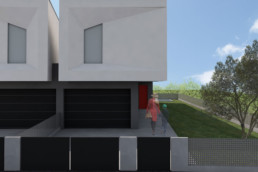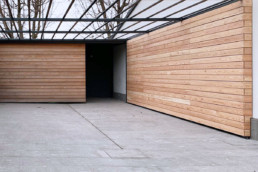
Factory Renovation
Progetto preliminare di ristrutturazione di edificio industriale, con annessa palazzina uffici, risalente agli inizi degli anni 60. L’intervento di restyling delle facciate è un’integrazione successiva a quello dell’ingresso aziendale, già rivisitato e portato a termine (scala d’accesso, pensilina ed interni).
Per il fronte principale, ad uso ufficio, è stato previsto un rivestimento con doghe di alluminio estruso, tipologia frangisole, a passo variabile, per schermare le finestrature delle zone di lavoro, esposte a sud-est.
Lo stesso linguaggio architettonico è stato ipotizzato per l’ala bassa LAB: anch’essa oggetto di ristrutturazione, ospiterà le nuove sale mostra e una sala conferenze.
Per il capannone è stato invece studiato un rivestimento con pannellature ad orditura verticale, che ingloba anche la zona uffici laterale e la pensilina annessa, al fine di uniformare i fronti dell’edificio.
Preliminary project for the renovation of an industrial building dating back to the early 60s, with an adjoining office building. The facades will be restyled at a later stage than the entrance to the company building, which has already been renovated and completed (access stairs, shelter and interiors).
As for the main front, for office use, the covering selected consists of extruded aluminium slats, a type of brise soleil, at a variable pitch, to shade the windows of the work areas facing south-east.
The same architectural style was hypothesised for the low-wing LAB – also included in the renovation project – which will host the new exhibition and conference rooms.
The shed, on the other hand, will be covered with vertically oriented panels, which also incorporate the side office area and the attached shelter, in order to standardize the fronts of the building.
ClientTecomec S.r.l.LocationReggio Emilia | ItalyYear2017ProjectAlessandro Veneri + Sara Sacchini + Roberta Pedrini + Giuliano Junior NobiliSurface1000 smPhotography3D Sara Sacchini + Giuliano Junior NobiliCreditsPlus Concept Studio
