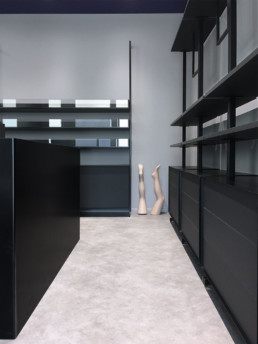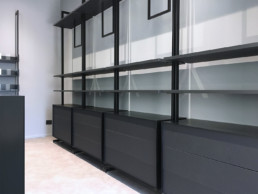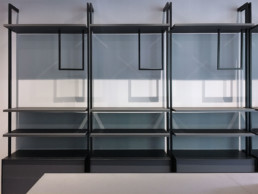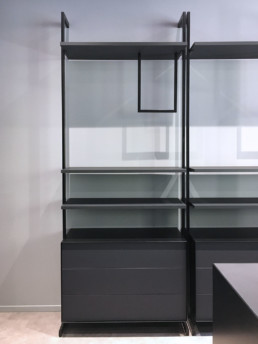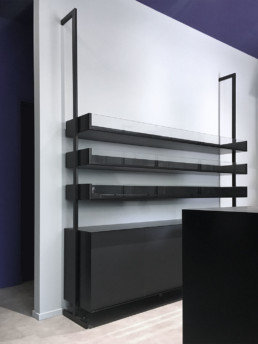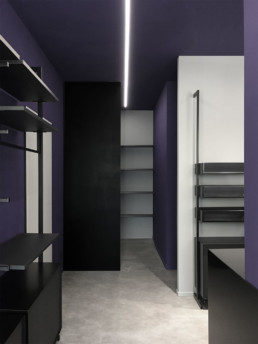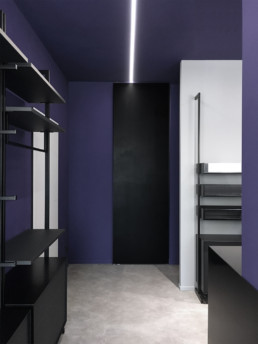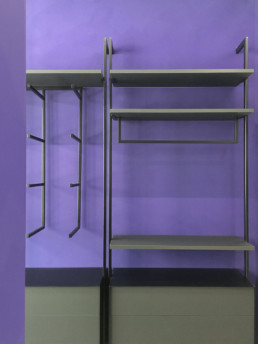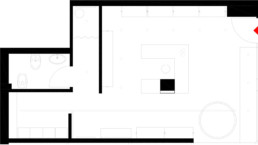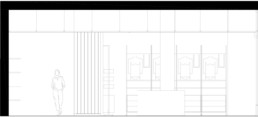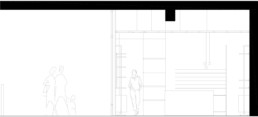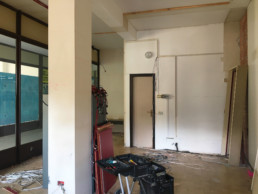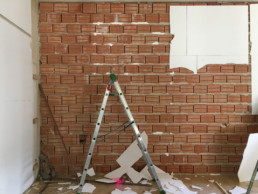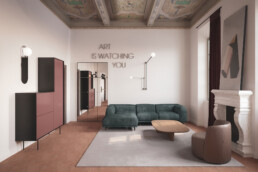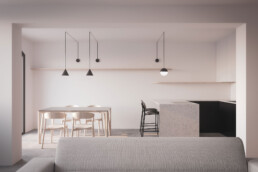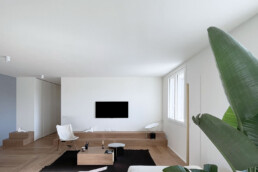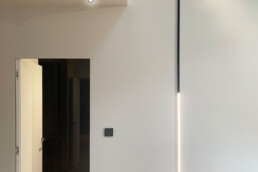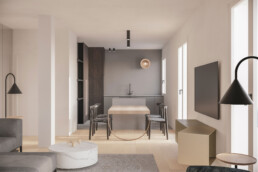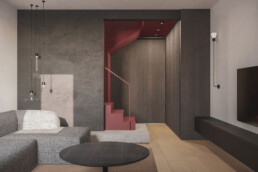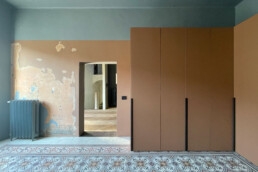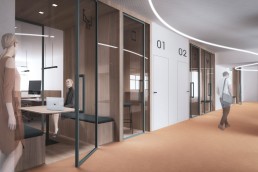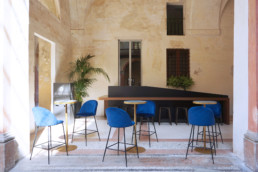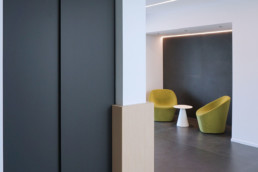
Viola Intenso | Lingerie
Intervento di ristrutturazione locali (ex oreficeria), direzione lavori e progettazione d’interni per nuovo negozio di intimo e lingerie. Demolizione e smaltimento dell’arredo esistente, redistribuzione degli spazi, rifacimento impiantistico e coordinamento finiture. Progettazione di elementi d’arredo (tipologia “Frame Out”), disegnati e realizzati su misura, con l’utilizzo di due materiali in toni di nero e grigio, ferro verniciato per scocche e telai strutture, Fenix per pannellature e ripiani. Il progetto ruota intorno al banco cassa, centrale e rivestito in lamiera nera, che ingloba il pilastro esistente. Sulle pareti laterali sono stati posizionati i moduli che uniscono le basi contenitive ad elementi superiori, studiati per le diverse funzioni espositive del prodotto. Una nuova parete in cartongesso, che scherma anche il bagno/ripostiglio esistente, crea lo spazio per il camerino di fondo. Lateralmente è stata ricavata una piccola stanza, ad accesso limitato, divisa dal resto del negozio da una porta scorrevole a tutta altezza. Il pavimento originale è stato ricoperto con un vinilico in tono di grigio. Il soffitto e le pareti sono stati tinteggiati in tono di viola, colore di riferimento della commitente, e grigio chiaro e fanno da sfondo per gli arredi, in nero. A soffitto, un sistema di faretti perimetrali si rapporta con una striscia led che caratterizza la fascia sinistra del negozio, fino all’interno della stanza laterale. Moduli contenitivi bassi, a vetrina, permettono l’esposizione del prodotto tramite le due vetrate esterne, rimaste libere; le rimanenti sono state tamponate internamente per creare le schiene dei nuovi arredi.
Renovation (of a former goldsmith’s shop), architectural supervision and interior design for a new lingerie and underwear store. Demolition and disposal of the existing furniture, redistribution of spaces, technical buiding equipment renovation and coordination of finishes. Design of furnishing elements (“Frame Out” line), designed and made to measure, with the use of two materials in black and grey tones: painted iron for the shells and frames of the structures, Fenix for the panels and shelves. The focus of the project is the central cash desk covered in black plate, which incorporates the existing pillar. The modules that connect the storage bases to the upper elements, designed for the different display functions of the product, were positioned on the side walls. A new plasterboard wall, which also hides the existing bathroom/closet, creates the space for the dressing room. Laterally, a small room was built, with limited access, divided from the rest of the store by a full-height sliding door. The original floor was covered with grey vinyl floor. The ceiling and the walls were painted in a shade of purple, the customer’s reference colour, and light grey and create the backdrops for the black furniture. The ceiling, characterised by a system of perimeter spotlights, is connected, with the led strip of the left side of the store, to the inside of the side room. Low containment modules, as showcases, are used to display the products through the two external glass windows, left free; the others were infilled internally to create the backs of the new furnishings.
ClientViola Intenso | LingerieLocationCastelnovo Ne' Monti | RE | ItalyYear2017ProjectAlessandro Veneri + Sara SacchiniProj. ManagerAlessandro Veneri Interior designAlessandro Veneri + Sara SacchiniFurniture designAlessandro Veneri + Sara SacchiniSurface50 smPhotographyPlus Concept StudioCreditsPlus Concept Studio | Fornaciari arredamenti

